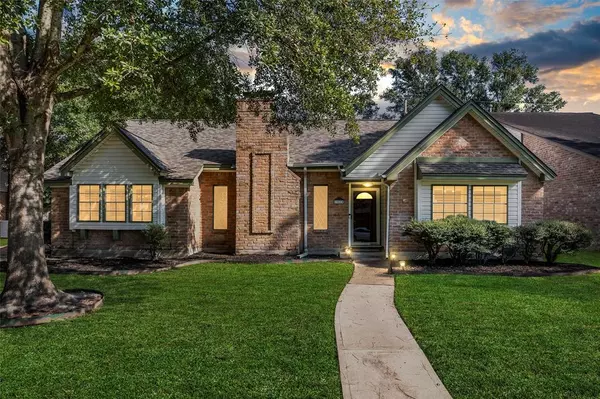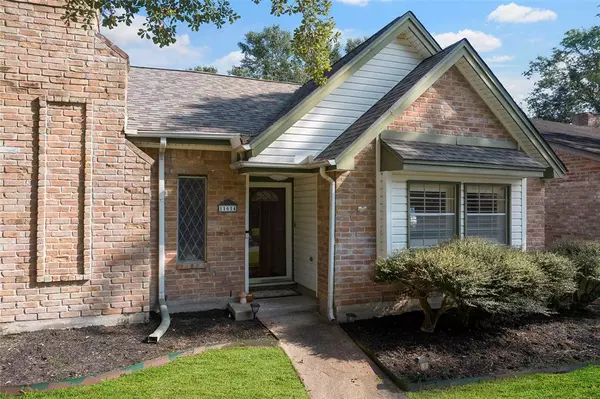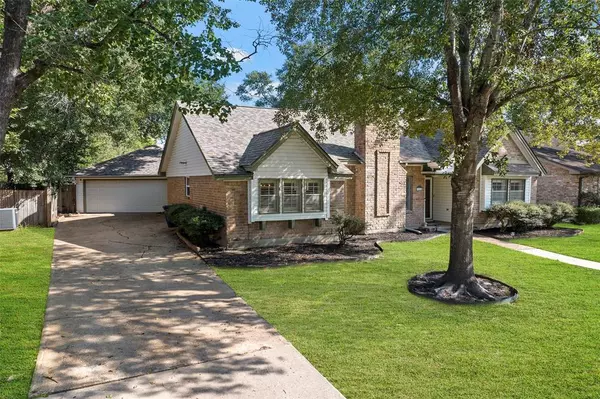For more information regarding the value of a property, please contact us for a free consultation.
11614 Fallwood DR Houston, TX 77065
Want to know what your home might be worth? Contact us for a FREE valuation!

Our team is ready to help you sell your home for the highest possible price ASAP
Key Details
Property Type Single Family Home
Listing Status Sold
Purchase Type For Sale
Square Footage 1,788 sqft
Price per Sqft $151
Subdivision Meisterwood R/P
MLS Listing ID 20980795
Sold Date 01/14/25
Style Traditional
Bedrooms 3
Full Baths 2
HOA Fees $47/ann
HOA Y/N 1
Year Built 1978
Annual Tax Amount $4,793
Tax Year 2023
Lot Size 8,100 Sqft
Acres 0.186
Property Description
Welcome to 11614 Fallwood Drive! This beautifully maintained 3 bedroom, 2 bathroom and 2 car garage (detached) home in Meisterwood is now ready for you. The interior of the home includes all the features that you have been looking for including open concept living and dining areas, high ceilings, gas-log fireplace, breakfast area, sun room and utility room (inside). The primary suite is one in which you can truly relax and includes his and hers walk-in closets, double sinks and a vanity area. On the exterior, you will find a large, private backyard space with no back neighbors - truly a rare find! Recent Upgrades include Vinyl Plank Flooring, Window Shutters, Water Heater, Furnace, Duct Work and Garage Sheetrock. Zoned to award winning schools, hospitals, restaurants and walking distance to neighborhood pool. Don't miss the opportunity to make this home yours! Call to schedule your private showing today and experience the charm and comfort of this property.
Location
State TX
County Harris
Area 1960/Cypress
Rooms
Bedroom Description All Bedrooms Down,Walk-In Closet
Other Rooms Breakfast Room, Formal Dining, Living Area - 1st Floor, Sun Room, Utility Room in House
Master Bathroom Primary Bath: Double Sinks, Primary Bath: Tub/Shower Combo, Vanity Area
Kitchen Kitchen open to Family Room
Interior
Interior Features Fire/Smoke Alarm, High Ceiling
Heating Central Electric
Cooling Central Electric
Flooring Carpet, Vinyl Plank
Fireplaces Number 1
Fireplaces Type Gaslog Fireplace
Exterior
Exterior Feature Back Green Space, Back Yard Fenced
Parking Features Detached Garage
Garage Spaces 2.0
Garage Description Auto Garage Door Opener
Roof Type Composition
Street Surface Concrete,Curbs,Gutters
Private Pool No
Building
Lot Description Subdivision Lot
Story 1
Foundation Slab
Lot Size Range 0 Up To 1/4 Acre
Water Water District
Structure Type Vinyl,Wood
New Construction No
Schools
Elementary Schools Adam Elementary School
Middle Schools Arnold Middle School
High Schools Cy-Fair High School
School District 13 - Cypress-Fairbanks
Others
Senior Community No
Restrictions Deed Restrictions
Tax ID 111-398-000-0016
Energy Description Ceiling Fans,Digital Program Thermostat
Acceptable Financing Cash Sale, Conventional, FHA, Investor, VA
Tax Rate 2.0281
Disclosures Sellers Disclosure
Listing Terms Cash Sale, Conventional, FHA, Investor, VA
Financing Cash Sale,Conventional,FHA,Investor,VA
Special Listing Condition Sellers Disclosure
Read Less

Bought with RE/MAX Signature



