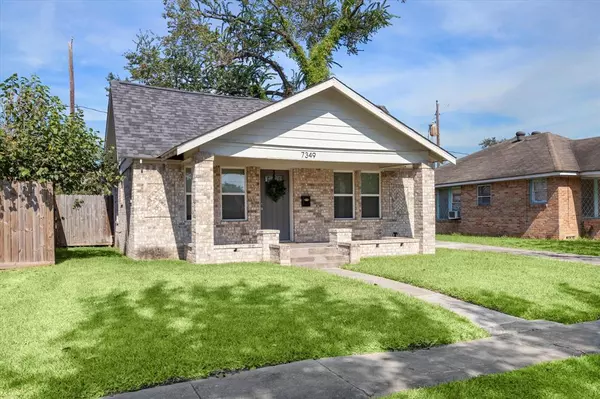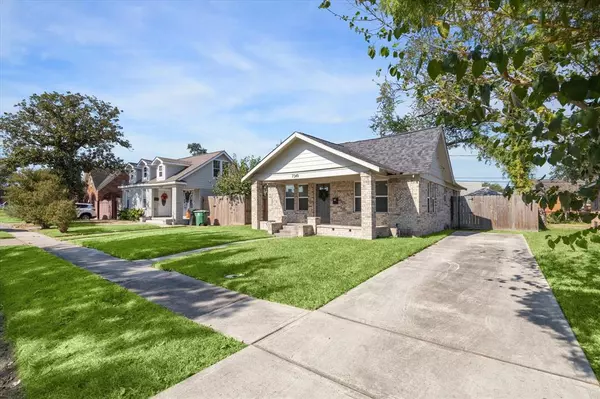For more information regarding the value of a property, please contact us for a free consultation.
7349 Walker ST Houston, TX 77011
Want to know what your home might be worth? Contact us for a FREE valuation!

Our team is ready to help you sell your home for the highest possible price ASAP
Key Details
Property Type Single Family Home
Listing Status Sold
Purchase Type For Sale
Square Footage 1,089 sqft
Price per Sqft $220
Subdivision Pineview Manor
MLS Listing ID 79910648
Sold Date 01/15/25
Style Craftsman,Traditional
Bedrooms 2
Full Baths 1
Year Built 1946
Annual Tax Amount $5,239
Tax Year 2023
Lot Size 5,000 Sqft
Acres 0.1148
Property Description
PRICE REDUCED!! FULLY REMODELED just 5 years ago! Roof, double pane windows, HVAC, electrical, plumbing, flooring, cabinets, granite countertops, & foundation repair! Since then, Seller has since lovingly maintained and improved it w/ new sewer line (2019) & periodic HVAC maintenance & preventative termite treatment. Inside, the open floor plan is spacious & filled w/ natural light! HUGE kitchen w/ sophisticated veined granite is completely open to living & dining spaces! Refrigerator and HE washer and dryer to stay! Two good sized bedrooms share a wonderfully remodeled bathroom! Spacious fenced backyard perfect for Fido and/or a private garden oasis! Driveway concrete in great shape! Great walking sidewalks throughout neighborhood! MINUTES WALK AWAY from Briscoe Elementary & the 104 acres of verdant Mason Park w/ playing fields, tennis courts, a swimming pool, & community center! Also steps away from Bayou Bike & Hike Trails & Gus Wortham Golf Course! Come see it before its gone!
Location
State TX
County Harris
Area East End Revitalized
Rooms
Bedroom Description All Bedrooms Down
Other Rooms 1 Living Area, Utility Room in House
Master Bathroom Primary Bath: Tub/Shower Combo
Den/Bedroom Plus 2
Kitchen Breakfast Bar, Kitchen open to Family Room, Pots/Pans Drawers
Interior
Interior Features Alarm System - Owned, Dryer Included, Fire/Smoke Alarm, Refrigerator Included, Washer Included, Window Coverings
Heating Central Gas
Cooling Central Electric
Flooring Laminate, Tile
Fireplaces Number 1
Fireplaces Type Mock Fireplace
Exterior
Exterior Feature Back Yard Fenced, Porch
Garage Description Single-Wide Driveway
Roof Type Composition
Street Surface Asphalt
Private Pool No
Building
Lot Description Subdivision Lot
Faces South
Story 1
Foundation Block & Beam
Lot Size Range 0 Up To 1/4 Acre
Sewer Public Sewer
Water Public Water
Structure Type Brick,Cement Board
New Construction No
Schools
Elementary Schools Briscoe Elementary School
Middle Schools Edison Middle School
High Schools Austin High School (Houston)
School District 27 - Houston
Others
Senior Community No
Restrictions Deed Restrictions
Tax ID 060-103-002-0019
Energy Description Ceiling Fans,Digital Program Thermostat,Insulated/Low-E windows
Acceptable Financing Cash Sale, Conventional, FHA, Investor, Seller May Contribute to Buyer's Closing Costs, VA
Tax Rate 2.1648
Disclosures Sellers Disclosure
Listing Terms Cash Sale, Conventional, FHA, Investor, Seller May Contribute to Buyer's Closing Costs, VA
Financing Cash Sale,Conventional,FHA,Investor,Seller May Contribute to Buyer's Closing Costs,VA
Special Listing Condition Sellers Disclosure
Read Less

Bought with Camelot Realty Group



