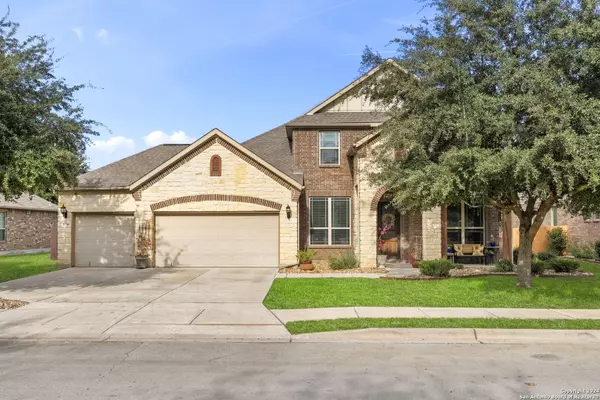For more information regarding the value of a property, please contact us for a free consultation.
11709 CYPRESS BARN Schertz, TX 78154-2857
Want to know what your home might be worth? Contact us for a FREE valuation!

Our team is ready to help you sell your home for the highest possible price ASAP
Key Details
Property Type Single Family Home
Sub Type Single Residential
Listing Status Sold
Purchase Type For Sale
Square Footage 3,371 sqft
Price per Sqft $183
Subdivision Willow Grove Sub (Sc)
MLS Listing ID 1828937
Sold Date 01/13/25
Style Two Story,Contemporary
Bedrooms 4
Full Baths 3
Half Baths 1
Construction Status Pre-Owned
HOA Fees $29/ann
Year Built 2014
Annual Tax Amount $12,988
Tax Year 2024
Lot Size 10,410 Sqft
Property Description
Built in 2014 this Gehan Home located in Willow Grove Estates in Schertz minutes to boast recent updates. You will see attention to detail inside and out. A 4 bedroom, 3-1/2 bath home with a 3 car garage. You will immediately fall in love with the backyard with lush landscaping and the pool giving you a quiet space to relax. This beautiful 2 story 3372 square foot home includes a study and master bedroom on the main floor, separate dining room, breakfast area, large island kitchen, large open concept, screened in back patio and oversized laundry room. Upstairs you will find 3 large bedrooms, 2 bathrooms and a game room. The home is filled with so many updates to include epoxy flooring in the garage and the enclosed back patio, updated lighting fixtures, newer water softener, upgraded carpeting, wood floors, speakers throughout the home, gas appliances, fencing 3 years old, Pergola and outdoor storage. In additional documents you will find features and updates showing dates including items added in remarks and much more.
Location
State TX
County Bexar
Area 1700
Rooms
Master Bathroom Main Level 15X9 Tub/Shower Separate, Double Vanity
Master Bedroom Main Level 17X17 DownStairs
Bedroom 2 2nd Level 10X13
Bedroom 3 2nd Level 12X15
Bedroom 4 Main Level 16X12
Living Room Main Level 15X15
Dining Room Main Level 13X13
Kitchen Main Level 16X15
Study/Office Room Main Level 11X15
Interior
Heating Central
Cooling Two Central
Flooring Carpeting, Ceramic Tile, Laminate
Heat Source Natural Gas
Exterior
Exterior Feature Privacy Fence, Sprinkler System, Double Pane Windows, Storage Building/Shed, Has Gutters, Mature Trees, Screened Porch, Storm Doors
Parking Features Three Car Garage
Pool In Ground Pool, Other
Amenities Available Park/Playground
Roof Type Composition
Private Pool Y
Building
Lot Description On Greenbelt, Mature Trees (ext feat), Level
Faces North,West
Foundation Slab
Sewer Sewer System
Water Water System
Construction Status Pre-Owned
Schools
Elementary Schools Rose Garden
Middle Schools Corbett
High Schools Samuel Clemens
School District Schertz-Cibolo-Universal City Isd
Others
Acceptable Financing Conventional, FHA, VA, Cash
Listing Terms Conventional, FHA, VA, Cash
Read Less



