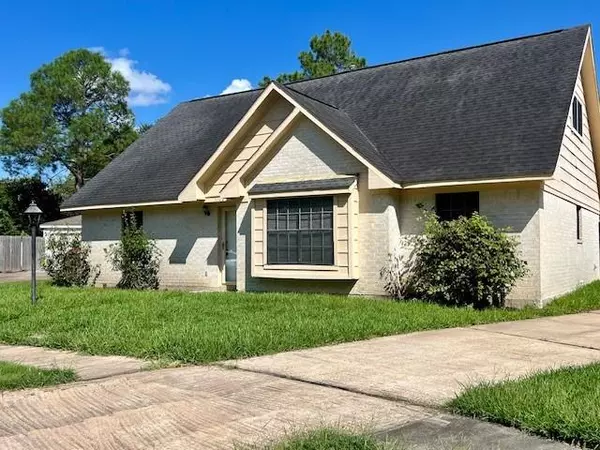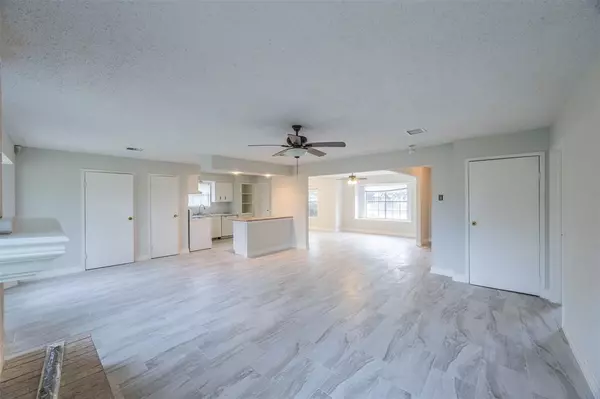For more information regarding the value of a property, please contact us for a free consultation.
3102 Indian Wells CT Missouri City, TX 77459
Want to know what your home might be worth? Contact us for a FREE valuation!

Our team is ready to help you sell your home for the highest possible price ASAP
Key Details
Property Type Single Family Home
Listing Status Sold
Purchase Type For Sale
Square Footage 2,237 sqft
Price per Sqft $122
Subdivision Thunderbird North
MLS Listing ID 68193773
Sold Date 01/08/25
Style Contemporary/Modern
Bedrooms 4
Full Baths 3
HOA Fees $14/ann
HOA Y/N 1
Year Built 1977
Annual Tax Amount $5,728
Tax Year 2023
Lot Size 0.284 Acres
Acres 0.2835
Property Description
Just completely remodeled home in Thunder Bird North. Spacioius 4 Bedroom, 2 Bath, 2,237 SF with a 2-car detached garage and a good sized fenced back yard. Newly painted interior, new tile flooring downstairs and new carpeting in the 3 bedrooms upstairs. The downstairs primary bedroom has tile flooring. New kitchen with quartz countertops. Open Floor Plan with freestanding fireplace. Lots of natural lighting. Home located in Thunderbird North which has a variety of offerings for residents. Most elementary-aged children in Thunderbird North are within walking distance of Lantern Lane Elementary. Several City parks are within a short distance from the neighborhood, including Roane Park and the 100-acre Community Park. A wide variety of activities and amenities are available in these parks for community members of all ages, ranging from little league baseball to disc golf. Close to shopping and Hwy 6, Fort Bend Tollway and Beltway 8
Location
State TX
County Fort Bend
Area Missouri City Area
Rooms
Bedroom Description Primary Bed - 1st Floor,Walk-In Closet
Other Rooms Breakfast Room, Family Room, Living Area - 1st Floor
Master Bathroom Primary Bath: Shower Only, Secondary Bath(s): Tub/Shower Combo
Den/Bedroom Plus 4
Kitchen Breakfast Bar, Kitchen open to Family Room
Interior
Interior Features Alarm System - Owned, Fire/Smoke Alarm
Heating Central Gas
Cooling Central Electric
Flooring Carpet, Tile
Fireplaces Number 1
Fireplaces Type Freestanding, Gas Connections
Exterior
Exterior Feature Back Yard Fenced
Parking Features Detached Garage
Garage Spaces 2.0
Garage Description Additional Parking
Roof Type Composition
Private Pool No
Building
Lot Description Cul-De-Sac
Faces South
Story 1.5
Foundation Slab
Lot Size Range 0 Up To 1/4 Acre
Sewer Public Sewer
Water Public Water, Water District
Structure Type Brick,Stone,Wood
New Construction No
Schools
Elementary Schools Lantern Lane Elementary School
Middle Schools Quail Valley Middle School
High Schools Elkins High School
School District 19 - Fort Bend
Others
Senior Community No
Restrictions Deed Restrictions
Tax ID 5922-00-011-1000-907
Energy Description Ceiling Fans
Acceptable Financing Cash Sale, Conventional, FHA, VA
Tax Rate 2.2243
Disclosures Mud, Sellers Disclosure
Listing Terms Cash Sale, Conventional, FHA, VA
Financing Cash Sale,Conventional,FHA,VA
Special Listing Condition Mud, Sellers Disclosure
Read Less

Bought with RCO Realty LLC



