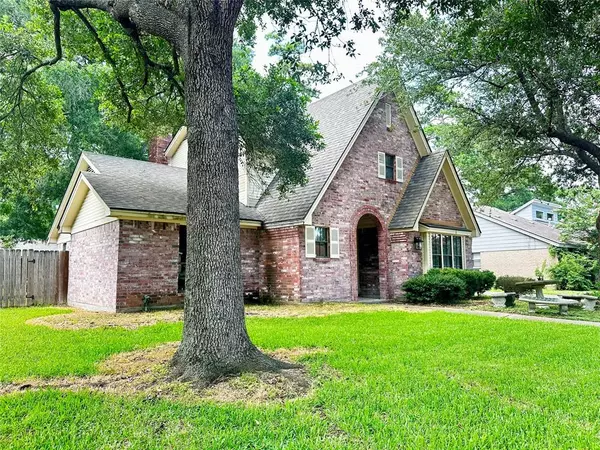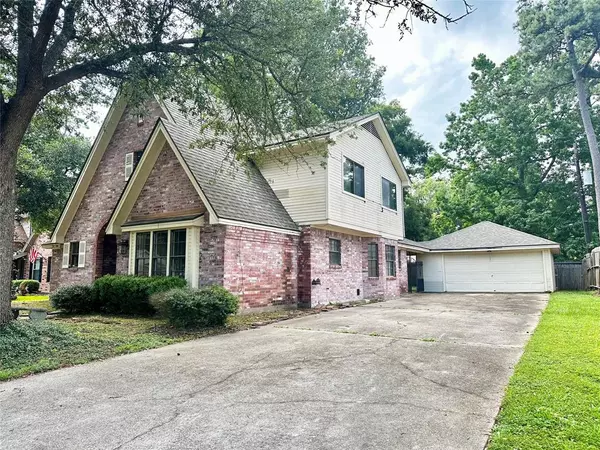For more information regarding the value of a property, please contact us for a free consultation.
3800 September DR Baytown, TX 77521
Want to know what your home might be worth? Contact us for a FREE valuation!

Our team is ready to help you sell your home for the highest possible price ASAP
Key Details
Property Type Single Family Home
Listing Status Sold
Purchase Type For Sale
Square Footage 2,350 sqft
Price per Sqft $76
Subdivision Whispering Pines Sec 04
MLS Listing ID 40094277
Sold Date 01/06/25
Style Traditional
Bedrooms 4
Full Baths 2
Half Baths 1
Year Built 1985
Annual Tax Amount $8,059
Tax Year 2023
Lot Size 8,800 Sqft
Acres 0.202
Property Description
2 story, 4 bedrooms, 2.5 bathrooms, home with lots of space inside. As you welcome your guest you will be delighted by the brick archway every time you open the front door. Inside you will have plenty of room to entertain in the grand living area with a gas fireplace and built in cabinets. The flow from breakfast, kitchen, wet bar, and dining is the perfect setup for hosting all your get togethers. There is a convenient powder room right by the front door prior to entering the primary suite on the 1st floor. All other bedrooms and extra-full bath are upstairs. Come take a look at this great opportunity!
Location
State TX
County Harris
Area Baytown/Harris County
Interior
Heating Central Electric
Cooling Central Electric
Flooring Carpet, Concrete, Laminate, Tile
Fireplaces Number 1
Fireplaces Type Gas Connections
Exterior
Exterior Feature Back Yard Fenced, Patio/Deck
Parking Features Detached Garage
Garage Spaces 2.0
Garage Description Double-Wide Driveway
Roof Type Composition
Private Pool No
Building
Lot Description Subdivision Lot
Story 2
Foundation Slab
Lot Size Range 0 Up To 1/4 Acre
Sewer Public Sewer
Water Public Water
Structure Type Brick,Wood
New Construction No
Schools
Elementary Schools Stephen F. Austin Elementary School (Goose Creek)
Middle Schools Cedar Bayou J H
High Schools Sterling High School (Goose Creek)
School District 23 - Goose Creek Consolidated
Others
Senior Community No
Restrictions Deed Restrictions
Tax ID 113-887-000-0278
Energy Description Ceiling Fans
Acceptable Financing Cash Sale, Conventional, FHA
Tax Rate 2.5477
Disclosures Other Disclosures, Real Estate Owned
Listing Terms Cash Sale, Conventional, FHA
Financing Cash Sale,Conventional,FHA
Special Listing Condition Other Disclosures, Real Estate Owned
Read Less

Bought with Prime Realty Group



