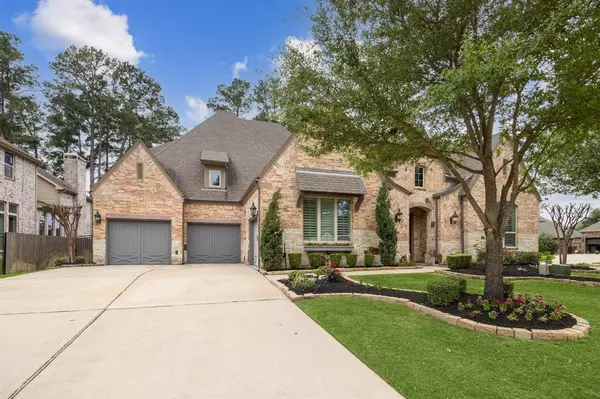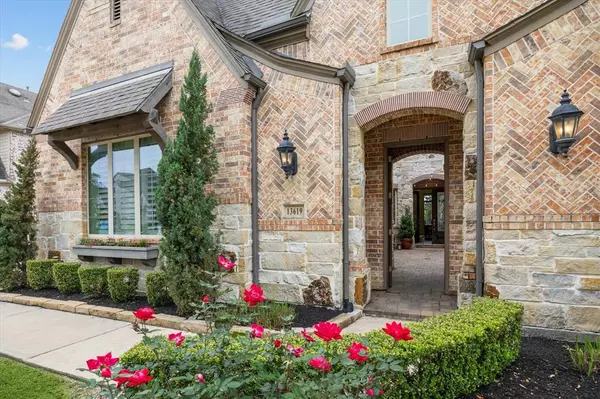For more information regarding the value of a property, please contact us for a free consultation.
13619 Rollins Green LN Cypress, TX 77429
Want to know what your home might be worth? Contact us for a FREE valuation!

Our team is ready to help you sell your home for the highest possible price ASAP
Key Details
Property Type Single Family Home
Listing Status Sold
Purchase Type For Sale
Square Footage 4,387 sqft
Price per Sqft $182
Subdivision Valencia Pines
MLS Listing ID 48458187
Sold Date 12/30/24
Style Traditional
Bedrooms 4
Full Baths 4
Half Baths 3
HOA Fees $225/ann
HOA Y/N 1
Year Built 2015
Annual Tax Amount $17,900
Tax Year 2023
Lot Size 0.350 Acres
Acres 0.3495
Property Description
Gated enclave of Valencia Pines. Exceptional home with private casita. Main home features 3 bedrooms, 3 full baths, 3 1/2 baths AND oversized 3 car garage. Media room + Game room, luxury chefs kitchen and great room with cathedral ceilings. Two outdoor entertaining areas: Private courtyard and large backyard with covered patio. The grand foyer features soaring ceilings with oak beams. Notice the private Casita, seamlessly integrated into the layout. Indulge your culinary passions in the heart of the home with top-of-the-line appliances, expansive countertops, and abundant storage space. From intimate family gatherings to lavish dinner parties, this kitchen is poised to fulfill your every culinary aspiration. The primary bedroom features high ceilings, and lavish spa inspired bathroom with a dream vanity! Don't' miss this one of a kind home on a 15,000+ sqft lot!
Location
State TX
County Harris
Area Cypress North
Rooms
Bedroom Description 2 Bedrooms Down,En-Suite Bath,Primary Bed - 1st Floor,Sitting Area,Walk-In Closet
Other Rooms Breakfast Room, Formal Dining, Gameroom Up, Garage Apartment, Guest Suite, Guest Suite w/Kitchen, Home Office/Study, Living Area - 1st Floor, Media, Quarters/Guest House, Utility Room in House
Master Bathroom Full Secondary Bathroom Down, Primary Bath: Separate Shower, Primary Bath: Soaking Tub, Vanity Area
Den/Bedroom Plus 4
Kitchen Breakfast Bar, Island w/o Cooktop, Kitchen open to Family Room, Pantry, Pots/Pans Drawers, Walk-in Pantry
Interior
Interior Features Alarm System - Owned
Heating Central Electric
Cooling Central Gas
Flooring Carpet, Engineered Wood, Tile
Fireplaces Number 1
Fireplaces Type Gaslog Fireplace
Exterior
Exterior Feature Back Yard, Back Yard Fenced, Covered Patio/Deck, Detached Gar Apt /Quarters, Fully Fenced, Patio/Deck, Porch, Spa/Hot Tub, Sprinkler System, Storage Shed
Parking Features Attached Garage, Oversized Garage
Garage Spaces 3.0
Roof Type Composition
Street Surface Concrete,Curbs,Gutters
Private Pool No
Building
Lot Description Corner, Subdivision Lot
Faces East
Story 2
Foundation Slab
Lot Size Range 1/4 Up to 1/2 Acre
Water Water District
Structure Type Brick,Cement Board,Stone
New Construction No
Schools
Elementary Schools Black Elementary School (Cypress-Fairbanks)
Middle Schools Hamilton Middle School (Cypress-Fairbanks)
High Schools Cy-Fair High School
School District 13 - Cypress-Fairbanks
Others
HOA Fee Include Grounds,Limited Access Gates
Senior Community No
Restrictions Deed Restrictions
Tax ID 135-537-001-0015
Energy Description Attic Vents,Ceiling Fans,Digital Program Thermostat,High-Efficiency HVAC,Insulation - Other
Acceptable Financing Cash Sale, Conventional, FHA, Investor, VA
Tax Rate 2.4581
Disclosures Sellers Disclosure
Listing Terms Cash Sale, Conventional, FHA, Investor, VA
Financing Cash Sale,Conventional,FHA,Investor,VA
Special Listing Condition Sellers Disclosure
Read Less

Bought with RE/MAX Integrity



