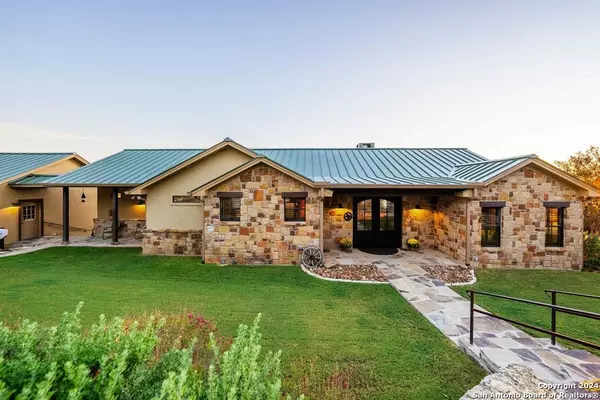For more information regarding the value of a property, please contact us for a free consultation.
112 JUNIPER PT Ingram, TX 78025-4411
Want to know what your home might be worth? Contact us for a FREE valuation!

Our team is ready to help you sell your home for the highest possible price ASAP
Key Details
Property Type Single Family Home
Sub Type Single Residential
Listing Status Sold
Purchase Type For Sale
Square Footage 3,531 sqft
Price per Sqft $305
Subdivision Cypress Springs Estates
MLS Listing ID 1819242
Sold Date 01/06/25
Style Two Story,Split Level,Texas Hill Country
Bedrooms 4
Full Baths 3
Half Baths 2
Construction Status Pre-Owned
HOA Fees $58/ann
Year Built 2008
Annual Tax Amount $11,321
Tax Year 2024
Lot Size 2.340 Acres
Property Description
Embrace Hill Country living at its finest in this stunning home with spectacular Hill Country views. Custom-built home by Centurion Homes is meticulously maintained w/ established landscaping & multiple eastern positioned decks & porches to enjoy the wildlife including White tail, Axis, & Black Buck Antelope. The great room features Hill Country stone fireplace, plantation shutters, & beautiful wood beams adding warmth to the space. The kitchen is perfect for culinary enthusiasts, which boasts a built-in full-size chef's dream Refrigerator, generous cabinets, counter space, & center island. A luxurious master suite includes a soaking tub, walk-in shower, dual vanities, & private deck access to enjoy your morning cup of coffee as you watch morning sunrises & native wildlife. Split bedroom floor plan w/ 2 guest BR with an ensuite Jack-&-Jill bathroom on the main floor. The second level living area offers a game room w/ a wet bar, a 4th bedroom, & a private office & full bath. 2nd living area also welcomes you to an additional outdoor space w/flagstone patio & fire pit, 3 car garage & additional workshop w/ garage door for all your lawn equipment.
Location
State TX
County Kerr
Area 3100
Rooms
Master Bathroom Main Level 12X7 Tub/Shower Separate, Separate Vanity, Garden Tub
Master Bedroom Main Level 15X14 Split, Outside Access, Walk-In Closet, Full Bath
Bedroom 2 Main Level 12X11
Bedroom 3 Main Level 12X11
Bedroom 4 Walkout Basement 14X11
Living Room Main Level 22X17
Dining Room Main Level 13X10
Kitchen Main Level 18X14
Study/Office Room Walkout Basement 12X11
Interior
Heating Central
Cooling One Central, Zoned
Flooring Carpeting, Ceramic Tile, Wood
Heat Source Electric
Exterior
Exterior Feature Covered Patio, Deck/Balcony, Wrought Iron Fence, Sprinkler System, Double Pane Windows, Has Gutters, Workshop
Parking Features Three Car Garage, Detached
Pool None
Amenities Available Controlled Access, Pool, Tennis, Park/Playground, BBQ/Grill, Lake/River Park, Other - See Remarks
Roof Type Metal
Private Pool N
Building
Lot Description Cul-de-Sac/Dead End, Bluff View, County VIew, 2 - 5 Acres, Secluded, Sloping, Water Access
Foundation Slab, Basement
Sewer Septic
Water Water System
Construction Status Pre-Owned
Schools
Elementary Schools Ingram
Middle Schools Ingram
High Schools Ingram
School District Ingram
Others
Acceptable Financing Conventional, FHA, VA, TX Vet, Cash
Listing Terms Conventional, FHA, VA, TX Vet, Cash
Read Less



