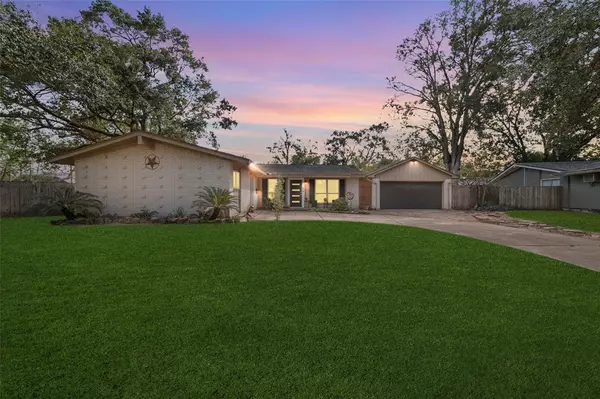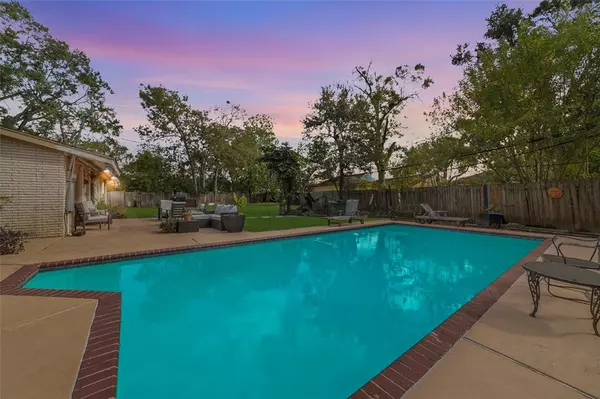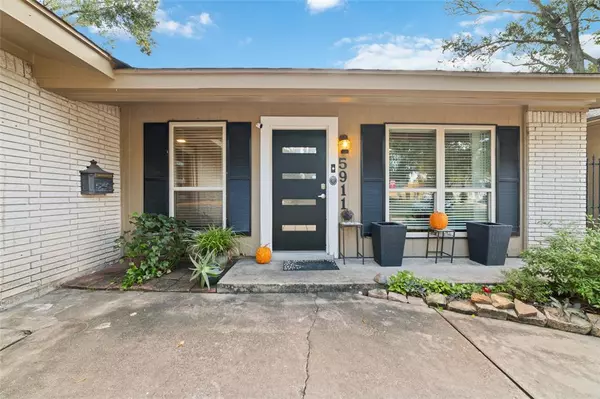For more information regarding the value of a property, please contact us for a free consultation.
5911 Ettrick DR Houston, TX 77035
Want to know what your home might be worth? Contact us for a FREE valuation!

Our team is ready to help you sell your home for the highest possible price ASAP
Key Details
Property Type Single Family Home
Listing Status Sold
Purchase Type For Sale
Square Footage 1,932 sqft
Price per Sqft $163
Subdivision Westbury
MLS Listing ID 66194151
Sold Date 01/06/25
Style Ranch
Bedrooms 4
Full Baths 2
HOA Fees $27/ann
Year Built 1961
Annual Tax Amount $4,646
Tax Year 2023
Lot Size 0.326 Acres
Acres 0.3257
Property Description
Absolutely amazing home with a massive backyard nestled in Westbury! Situated on one of the largest lots in the neighborhood, this property offers endless possibilities for outdoor living, gardening, or play space for pets and guests. No flooding! Features an open floor plan with plenty of flex space and an in-ground pool. The detached garage and iron gates add privacy and charm. Step into the inviting foyer, leading to a formal living and dining room with vaulted ceilings and french doors opening to a large backyard patio. A versatile flex space, currently used as a guest suite, can serve as a 4th bedroom, game room, den, home office, or gym. Recently updated hall bath boasts elegant tile, gold accents, and a glass-enclosed tub/shower. Cheerful kitchen includes granite counters, white appliances, and a breakfast area. Large primary suite offers dual walk-in closets and an ensuite bath with an oversized walk-in shower. Laundry room in-house; fridge and dryer negotiable.
Location
State TX
County Harris
Area Brays Oaks
Rooms
Bedroom Description All Bedrooms Down,En-Suite Bath,Primary Bed - 1st Floor,Walk-In Closet
Other Rooms Breakfast Room, Formal Dining, Formal Living, Living Area - 1st Floor, Utility Room in House
Master Bathroom Primary Bath: Shower Only, Secondary Bath(s): Tub/Shower Combo
Den/Bedroom Plus 4
Kitchen Breakfast Bar, Kitchen open to Family Room, Pantry
Interior
Interior Features Crown Molding, Dry Bar, Fire/Smoke Alarm, Formal Entry/Foyer, High Ceiling, Window Coverings
Heating Central Gas
Cooling Central Electric
Flooring Laminate, Tile
Exterior
Exterior Feature Back Yard, Back Yard Fenced, Patio/Deck, Porch, Private Driveway, Side Yard, Storage Shed
Parking Features Detached Garage
Garage Spaces 2.0
Pool Gunite, In Ground
Roof Type Composition
Street Surface Concrete
Private Pool Yes
Building
Lot Description Subdivision Lot
Faces North
Story 1
Foundation Slab
Lot Size Range 1/4 Up to 1/2 Acre
Sewer Public Sewer
Water Public Water
Structure Type Brick,Wood
New Construction No
Schools
Elementary Schools Anderson Elementary School (Houston)
Middle Schools Fondren Middle School
High Schools Westbury High School
School District 27 - Houston
Others
HOA Fee Include Courtesy Patrol
Senior Community No
Restrictions Deed Restrictions
Tax ID 087-137-000-0005
Ownership Full Ownership
Energy Description Ceiling Fans,Insulated/Low-E windows
Acceptable Financing Cash Sale, Conventional, FHA, VA
Tax Rate 2.1148
Disclosures Sellers Disclosure
Listing Terms Cash Sale, Conventional, FHA, VA
Financing Cash Sale,Conventional,FHA,VA
Special Listing Condition Sellers Disclosure
Read Less

Bought with Mavenly Homes



