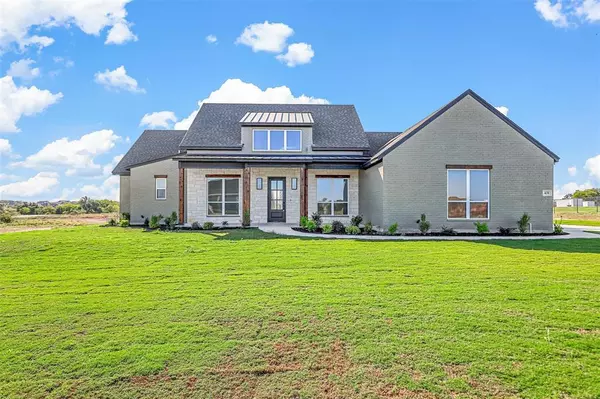For more information regarding the value of a property, please contact us for a free consultation.
431 Red Bird Drive Springtown, TX 76082
Want to know what your home might be worth? Contact us for a FREE valuation!

Our team is ready to help you sell your home for the highest possible price ASAP
Key Details
Property Type Single Family Home
Sub Type Single Family Residence
Listing Status Sold
Purchase Type For Sale
Square Footage 2,554 sqft
Price per Sqft $215
Subdivision Stanford Ests Ph 3 & 4
MLS Listing ID 20754966
Sold Date 12/23/24
Bedrooms 4
Full Baths 3
HOA Fees $20/ann
HOA Y/N Mandatory
Year Built 2024
Annual Tax Amount $478
Lot Size 1.030 Acres
Acres 1.03
Property Description
Experience serenity and sophistication in this custom-built Abba River home within Stanford Estates' Phase 4. Set on an expansive 1.030-acre lot, this 2023 gem embodies country living at its finest. With an inviting shaded back porch in the evening and proximity to town, this residence within Springtown ISD exudes prestige. Crafted with meticulous care, abundant windows infuse the open floor plan with light, while wood beam accents elegantly intertwine rustic charm with contemporary design. A thoughtful layout includes split bedrooms, walk-in closets, and an unwavering focus on comfort. Your newly completed dream home reflects dedicated design and a promising future. Let this masterpiece redefine comfort, elegance, and cherished living. Your desires await fulfillment – seize this homeownership opportunity: Nextlink Fiber Optics, underground electric, and co-op water. HOA will be mandatory, and information is being finalized.
Location
State TX
County Parker
Direction GPS
Rooms
Dining Room 1
Interior
Interior Features Built-in Features, Chandelier, Decorative Lighting, Eat-in Kitchen, Granite Counters, High Speed Internet Available, In-Law Suite Floorplan, Kitchen Island, Open Floorplan, Pantry, Vaulted Ceiling(s), Walk-In Closet(s)
Heating Central, Electric
Cooling Central Air, Electric
Flooring Carpet, Ceramic Tile, Luxury Vinyl Plank
Fireplaces Number 1
Fireplaces Type Living Room, Wood Burning
Appliance Dishwasher, Disposal, Electric Cooktop, Electric Oven, Electric Water Heater, Microwave, Double Oven
Heat Source Central, Electric
Laundry Electric Dryer Hookup, Utility Room, Full Size W/D Area, Washer Hookup
Exterior
Exterior Feature Covered Patio/Porch
Garage Spaces 3.0
Utilities Available Aerobic Septic, Co-op Water
Roof Type Composition
Total Parking Spaces 3
Garage Yes
Building
Lot Description Interior Lot, Landscaped, Sprinkler System
Story One
Foundation Slab
Level or Stories One
Structure Type Brick,Rock/Stone
Schools
Elementary Schools Springtown
Middle Schools Springtown
High Schools Springtown
School District Springtown Isd
Others
Ownership TAX
Acceptable Financing Cash, Contact Agent, Contract, Conventional, FHA, VA Loan
Listing Terms Cash, Contact Agent, Contract, Conventional, FHA, VA Loan
Financing Conventional
Read Less

©2025 North Texas Real Estate Information Systems.
Bought with Crystal Wilson • Empire Realty Group

