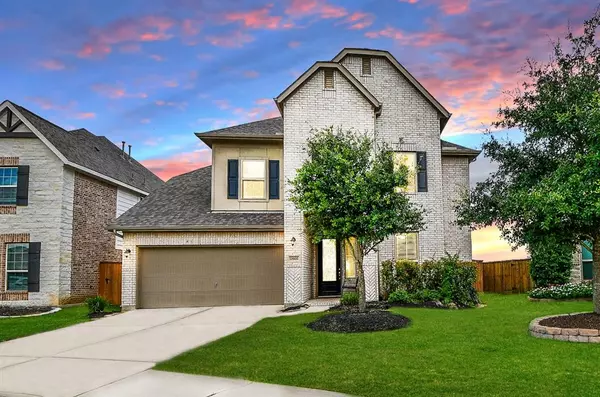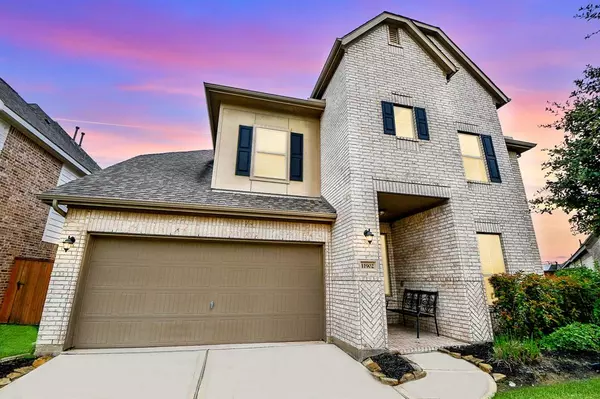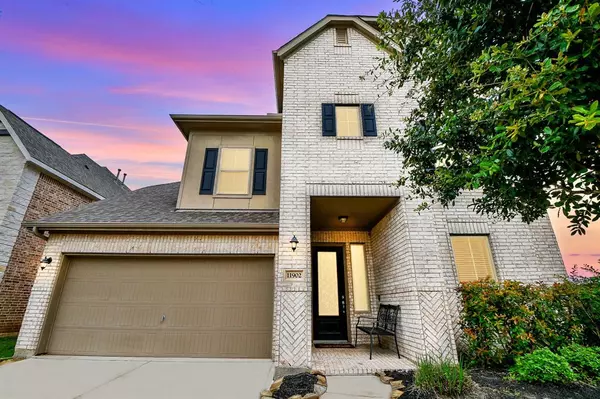For more information regarding the value of a property, please contact us for a free consultation.
11902 Villa Franca LN Richmond, TX 77406
Want to know what your home might be worth? Contact us for a FREE valuation!

Our team is ready to help you sell your home for the highest possible price ASAP
Key Details
Property Type Single Family Home
Listing Status Sold
Purchase Type For Sale
Square Footage 3,465 sqft
Price per Sqft $137
Subdivision Lakes Of Bella Terra West
MLS Listing ID 31540500
Sold Date 12/23/24
Style Traditional
Bedrooms 4
Full Baths 3
Half Baths 1
HOA Fees $75/ann
HOA Y/N 1
Year Built 2019
Annual Tax Amount $12,481
Tax Year 2023
Lot Size 5,608 Sqft
Acres 0.1287
Property Description
Welcome to your dream home! Nestled in a prime location near the West Park Tollway, this stunning 4/5-bedroom gem offers easy access to the Galleria and Central Houston. Step inside to beautiful high ceilings, elegant tile floors, and a cozy mancave extra media room that can be used as a bedroom. Home features many open to below views, wrought iron staircase, and upstairs loft area with no carpet. The gourmet kitchen boasts granite countertops, white cabinets (for a bright and airy feeling) stainless steel appliances, a large island, and a cooktop, all within an open-concept layout perfect for entertaining. Enjoy formal dinners in the dining room or work from home in the stylish office with French doors. Relax on the covered patio or dive into the community pool and splash pad. Plus, benefit from top A-rated Fort Bend schools and neighborhood amenities like a community gym. This home is as vibrant and you don't want to miss it. Schedule your tour today.
Location
State TX
County Fort Bend
Community Lakes Of Bella Terra West
Area Fort Bend County North/Richmond
Rooms
Bedroom Description Primary Bed - 1st Floor,Walk-In Closet
Other Rooms Formal Dining, Gameroom Up, Home Office/Study, Kitchen/Dining Combo, Living Area - 1st Floor, Loft, Media, Utility Room in House
Master Bathroom Half Bath, Primary Bath: Double Sinks, Primary Bath: Separate Shower, Primary Bath: Soaking Tub, Secondary Bath(s): Tub/Shower Combo
Kitchen Kitchen open to Family Room
Interior
Interior Features High Ceiling, Prewired for Alarm System
Heating Central Gas
Cooling Central Electric, Central Gas
Flooring Carpet, Tile
Exterior
Exterior Feature Back Yard Fenced
Parking Features Attached Garage
Garage Spaces 2.0
Roof Type Composition
Street Surface Concrete
Private Pool No
Building
Lot Description Cul-De-Sac
Faces South,West,Southwest
Story 2
Foundation Slab
Lot Size Range 0 Up To 1/4 Acre
Sewer Public Sewer
Water Public Water
Structure Type Brick
New Construction No
Schools
Elementary Schools Hubenak Elementary School
Middle Schools Leaman Junior High School
High Schools Fulshear High School
School District 33 - Lamar Consolidated
Others
HOA Fee Include Clubhouse,Recreational Facilities
Senior Community No
Restrictions Deed Restrictions
Tax ID 4803-02-001-0230-901
Ownership Full Ownership
Energy Description Ceiling Fans
Acceptable Financing Assumable 1st Lien, Cash Sale, Conventional, FHA, VA
Tax Rate 2.9038
Disclosures Sellers Disclosure
Listing Terms Assumable 1st Lien, Cash Sale, Conventional, FHA, VA
Financing Assumable 1st Lien,Cash Sale,Conventional,FHA,VA
Special Listing Condition Sellers Disclosure
Read Less

Bought with House Hunter Houston, Inc



