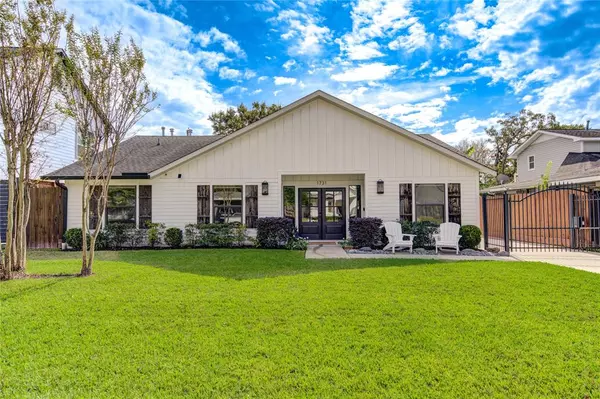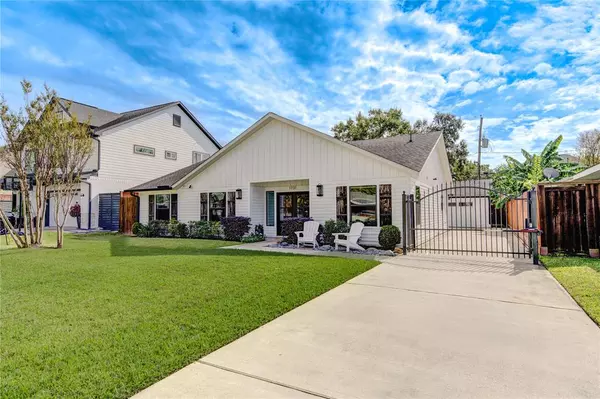For more information regarding the value of a property, please contact us for a free consultation.
1731 Nina Lee LN Houston, TX 77018
Want to know what your home might be worth? Contact us for a FREE valuation!

Our team is ready to help you sell your home for the highest possible price ASAP
Key Details
Property Type Single Family Home
Listing Status Sold
Purchase Type For Sale
Square Footage 2,280 sqft
Price per Sqft $357
Subdivision Oak Forest Sec 06
MLS Listing ID 18425271
Sold Date 12/20/24
Style Traditional
Bedrooms 4
Full Baths 3
Half Baths 1
HOA Fees $3/ann
Year Built 1950
Annual Tax Amount $14,856
Tax Year 2023
Lot Size 7,800 Sqft
Acres 0.1791
Property Description
Welcome to your beautifully updated ranch-style home nestled in a tranquil neighborhood! This inviting residence boasts an open living area and a spacious kitchen, perfect for relaxation and entertaining. Enjoy 16-foot cathedral ceilings and massive skylights that fill the space with natural light. With four large bedrooms and a dedicated office, there's plenty of room for everyone.
Recently remodeled in 2019 including two new Trane HVAC units, a new roof, PEX plumbing, enhanced electrical insulation, and double-paned windows for energy efficiency. Step outside to a fantastic patio, ideal for gatherings with friends and family. Plus, a full home Generac generator which ensures comfort, no matter the weather.
Located within walking distance to TC Jester Park, restaurants, grocery stores, and Starbucks, this home offers ultimate convenience. Embrace a lifestyle of ease and enjoyment at 1731 Nina Lee Lane—your dream home awaits!
Location
State TX
County Harris
Area Oak Forest East Area
Rooms
Bedroom Description En-Suite Bath,Walk-In Closet
Other Rooms Home Office/Study, Kitchen/Dining Combo, Utility Room in House
Master Bathroom Primary Bath: Double Sinks, Primary Bath: Shower Only, Secondary Bath(s): Double Sinks, Secondary Bath(s): Tub/Shower Combo
Kitchen Island w/o Cooktop, Kitchen open to Family Room, Pots/Pans Drawers, Soft Closing Cabinets, Soft Closing Drawers, Walk-in Pantry
Interior
Interior Features Alarm System - Owned, Dryer Included, Fire/Smoke Alarm, High Ceiling, Intercom System, Prewired for Alarm System, Washer Included, Window Coverings
Heating Central Gas
Cooling Central Electric
Flooring Tile, Wood
Exterior
Exterior Feature Back Green Space, Back Yard Fenced, Covered Patio/Deck, Fully Fenced, Outdoor Kitchen, Private Driveway, Sprinkler System
Parking Features Detached Garage, Oversized Garage
Garage Spaces 2.0
Garage Description Driveway Gate
Roof Type Composition
Accessibility Driveway Gate
Private Pool No
Building
Lot Description Subdivision Lot
Faces North
Story 1
Foundation Slab
Lot Size Range 0 Up To 1/4 Acre
Sewer Public Sewer
Water Public Water
Structure Type Cement Board
New Construction No
Schools
Elementary Schools Stevens Elementary School
Middle Schools Black Middle School
High Schools Waltrip High School
School District 27 - Houston
Others
Senior Community No
Restrictions Deed Restrictions
Tax ID 073-100-042-0023
Energy Description Ceiling Fans,Digital Program Thermostat,Generator
Acceptable Financing Cash Sale, Conventional, FHA, VA
Tax Rate 2.0148
Disclosures Sellers Disclosure
Listing Terms Cash Sale, Conventional, FHA, VA
Financing Cash Sale,Conventional,FHA,VA
Special Listing Condition Sellers Disclosure
Read Less

Bought with Realm Real Estate Professionals - Katy



