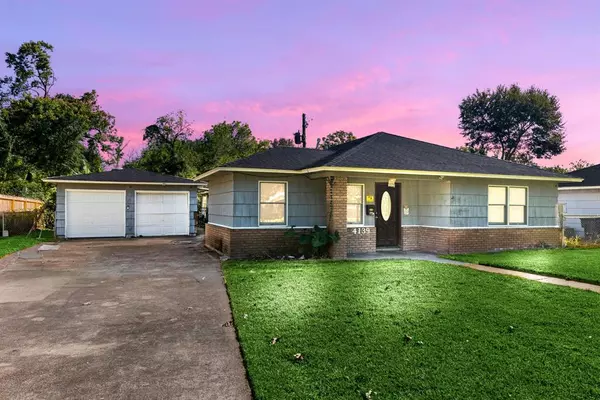For more information regarding the value of a property, please contact us for a free consultation.
4139 De Leon ST Houston, TX 77087
Want to know what your home might be worth? Contact us for a FREE valuation!

Our team is ready to help you sell your home for the highest possible price ASAP
Key Details
Property Type Single Family Home
Listing Status Sold
Purchase Type For Sale
Square Footage 2,227 sqft
Price per Sqft $98
Subdivision Sims Bayou Estates Sec 02
MLS Listing ID 82375506
Sold Date 12/12/24
Style Ranch
Bedrooms 4
Full Baths 2
Year Built 1950
Annual Tax Amount $4,484
Tax Year 2023
Lot Size 0.262 Acres
Acres 0.2621
Property Description
OFFER DEADLINE FRIDAY, 11/22. Welcome to 4139 De Leon St in Simms Bayou Estates, a charming 4-bedroom, 2-bath home with a spacious 2,227 square feet of living space. This residence offers a formal living and dining room, a cozy den, and an additional bonus room, providing versatile spaces to suit any lifestyle. The kitchen features original hardwood cabinets, adding a touch of classic charm. With two A/C units and a roof approximately 10 years old, the home is well-equipped for comfort. Situated on a large lot, the expansive backyard invites outdoor enjoyment. Located for a convenient commute to the University of Houston, Hobby Airport, Downtown Houston, and the Houston Medical Center, this home is an ideal blend of space, location, and lasting family value. Notably, it has never flooded in over 50 years with the current family—a testament to its enduring appeal and solid foundation.
Location
State TX
County Harris
Area Hobby Area
Rooms
Bedroom Description All Bedrooms Down
Other Rooms Den, Formal Dining, Formal Living, Home Office/Study
Master Bathroom Primary Bath: Tub/Shower Combo, Secondary Bath(s): Shower Only
Kitchen Pantry
Interior
Heating Central Electric
Cooling Central Electric
Flooring Laminate, Tile, Wood
Exterior
Exterior Feature Back Yard Fenced, Side Yard
Parking Features Detached Garage
Garage Spaces 2.0
Garage Description Double-Wide Driveway
Roof Type Composition
Private Pool No
Building
Lot Description Subdivision Lot
Story 1
Foundation Slab
Lot Size Range 1/4 Up to 1/2 Acre
Sewer Public Sewer
Water Public Water
Structure Type Brick,Wood
New Construction No
Schools
Elementary Schools Cornelius Elementary School
Middle Schools Hartman Middle School
High Schools Sterling High School (Houston)
School District 27 - Houston
Others
Senior Community No
Restrictions No Restrictions
Tax ID 075-186-007-0005
Energy Description Attic Vents,Ceiling Fans
Acceptable Financing Cash Sale, Conventional, FHA, VA
Tax Rate 2.1398
Disclosures Sellers Disclosure
Listing Terms Cash Sale, Conventional, FHA, VA
Financing Cash Sale,Conventional,FHA,VA
Special Listing Condition Sellers Disclosure
Read Less

Bought with Dream Home Realty Group



