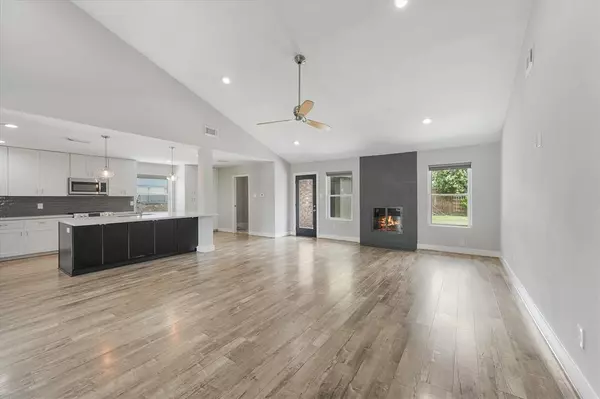For more information regarding the value of a property, please contact us for a free consultation.
7602 Braes Meadow DR Houston, TX 77071
Want to know what your home might be worth? Contact us for a FREE valuation!

Our team is ready to help you sell your home for the highest possible price ASAP
Key Details
Property Type Single Family Home
Listing Status Sold
Purchase Type For Sale
Square Footage 2,376 sqft
Price per Sqft $166
Subdivision Maplewood West Rep
MLS Listing ID 36531841
Sold Date 12/10/24
Style Ranch
Bedrooms 4
Full Baths 2
HOA Fees $35/ann
HOA Y/N 1
Year Built 1969
Annual Tax Amount $7,345
Tax Year 2023
Lot Size 10,398 Sqft
Acres 0.2387
Property Description
Welcome home to this stunning property, nestled on a quiet cul-de-sac in the desirable Maplewood West subdivision! Step inside and be greeted by an open and spacious layout, perfect for entertaining. A closed off bonus room, located at the front of the home is perfect for an office or game room. The vaulted ceilings create a sense of spaciousness and grandeur in the living room and primary bedroom, while the features throughout the home add a modern touch. The exterior has been freshly painted, and there is brand new carpet in the bedrooms. Indulge your culinary creativity with a newly planted herb garden along the driveway, ready for you to nurture and enjoy. The beautiful and inviting landscaping was recently refinished, which earned the seller the coveted Yard of the Month award! The entire irrigation system has been checked and updated with a new controller and backflow. Per the seller, this home did not flood. PEX plumbing.
Location
State TX
County Harris
Area Brays Oaks
Rooms
Master Bathroom Primary Bath: Double Sinks
Interior
Heating Central Electric
Cooling Central Electric
Flooring Laminate
Fireplaces Number 1
Fireplaces Type Freestanding
Exterior
Parking Features Detached Garage
Garage Spaces 2.0
Roof Type Composition
Street Surface Concrete
Private Pool No
Building
Lot Description Cul-De-Sac
Faces South
Story 1
Foundation Slab
Lot Size Range 0 Up To 1/4 Acre
Sewer Public Sewer
Water Public Water
Structure Type Brick
New Construction No
Schools
Elementary Schools Milne Elementary School
Middle Schools Welch Middle School
High Schools Sharpstown High School
School District 27 - Houston
Others
Senior Community No
Restrictions Deed Restrictions
Tax ID 101-026-000-0035
Energy Description Insulated/Low-E windows
Tax Rate 2.1148
Disclosures Sellers Disclosure
Special Listing Condition Sellers Disclosure
Read Less

Bought with Weichert, Realtors - The Murray Group



