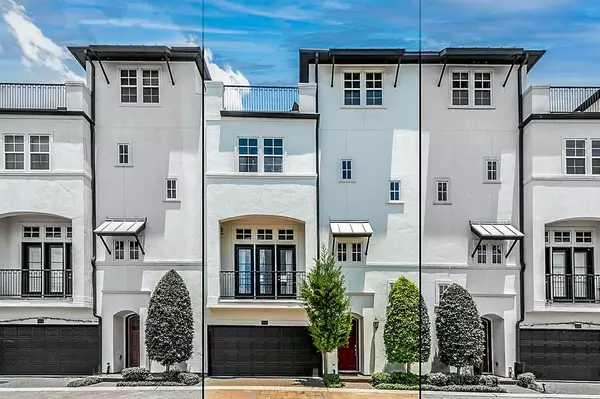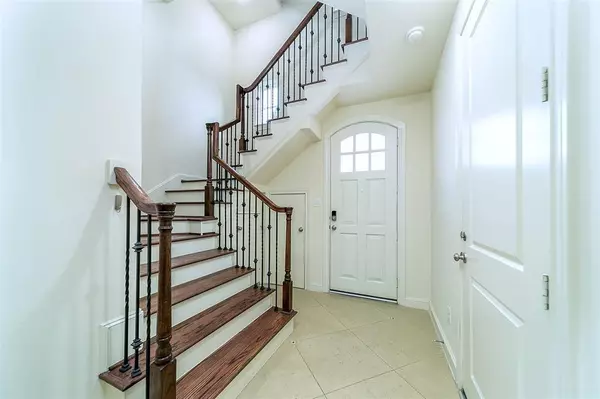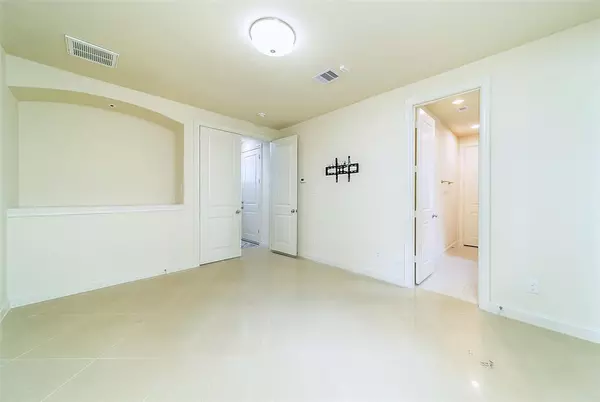For more information regarding the value of a property, please contact us for a free consultation.
8930 Lakeshore Bend DR Houston, TX 77080
Want to know what your home might be worth? Contact us for a FREE valuation!

Our team is ready to help you sell your home for the highest possible price ASAP
Key Details
Property Type Townhouse
Sub Type Townhouse
Listing Status Sold
Purchase Type For Sale
Square Footage 2,195 sqft
Price per Sqft $173
Subdivision Hilshire Lakes
MLS Listing ID 35174408
Sold Date 12/11/24
Style Contemporary/Modern
Bedrooms 3
Full Baths 3
Half Baths 1
HOA Fees $233/ann
Year Built 2012
Annual Tax Amount $7,816
Tax Year 2023
Lot Size 1,406 Sqft
Property Description
Welcome to this gorgeous French-style townhome located in the gated community of Hilshire Lakes, situated in the heart of Spring Branch. This stunning four-story home is completely move-in ready and boasts elegant finishes throughout. Step inside to discover an open floor plan complemented by dark stained wood floors and soaring 12ft ceilings. The kitchen is a chef's dream with granite countertops and high-end appliances. The huge master suite offers a serene retreat with ample space and luxurious details. One of the highlights of this home is the rooftop terrace, providing breathtaking views of the community lake. Perfect for relaxing or entertaining, this outdoor space is a rare find. Conveniently located with easy access to I-10, you'll find restaurants, shopping, and more just a short drive away. Enjoy the beauty and tranquility of your own lake view, just outside of the loop. This home did not flood during Harvey. Don't miss the opportunity to see this must-see property!
Location
State TX
County Harris
Area Spring Branch
Rooms
Bedroom Description 1 Bedroom Down - Not Primary BR,Primary Bed - 3rd Floor
Other Rooms 1 Living Area, Living/Dining Combo, Utility Room in House
Master Bathroom Primary Bath: Double Sinks, Primary Bath: Jetted Tub, Primary Bath: Separate Shower
Kitchen Breakfast Bar
Interior
Interior Features Fire/Smoke Alarm, High Ceiling
Heating Central Gas
Cooling Central Electric
Flooring Tile, Wood
Fireplaces Number 1
Appliance Electric Dryer Connection, Gas Dryer Connections
Laundry Utility Rm in House
Exterior
Exterior Feature Back Green Space, Rooftop Deck
Parking Features Attached Garage
Garage Spaces 2.0
Roof Type Metal
Street Surface Concrete
Private Pool No
Building
Story 4
Entry Level All Levels
Foundation Slab
Sewer Public Sewer
Water Public Water
Structure Type Stucco
New Construction No
Schools
Elementary Schools Edgewood Elementary School (Spring Branch)
Middle Schools Spring Woods Middle School
High Schools Northbrook High School
School District 49 - Spring Branch
Others
HOA Fee Include Grounds
Senior Community No
Tax ID 125-434-001-0002
Energy Description Ceiling Fans,Energy Star Appliances,High-Efficiency HVAC,Insulated/Low-E windows,Radiant Attic Barrier,Tankless/On-Demand H2O Heater
Tax Rate 2.2332
Disclosures Sellers Disclosure
Special Listing Condition Sellers Disclosure
Read Less

Bought with Texas Ally Real Estate Group, LLC



