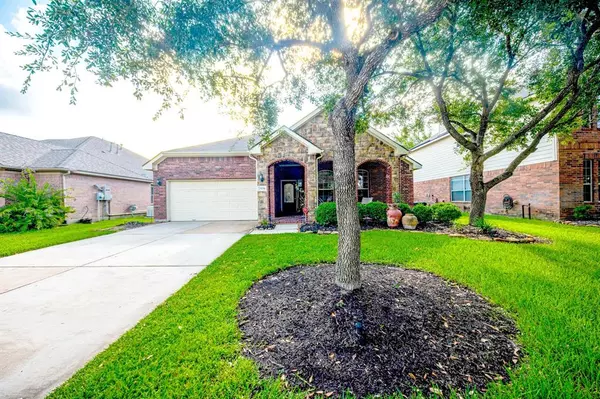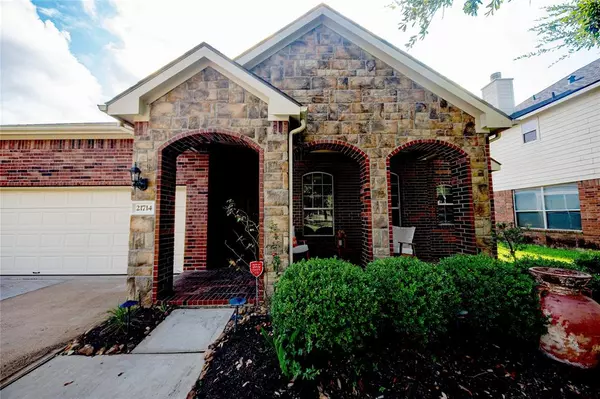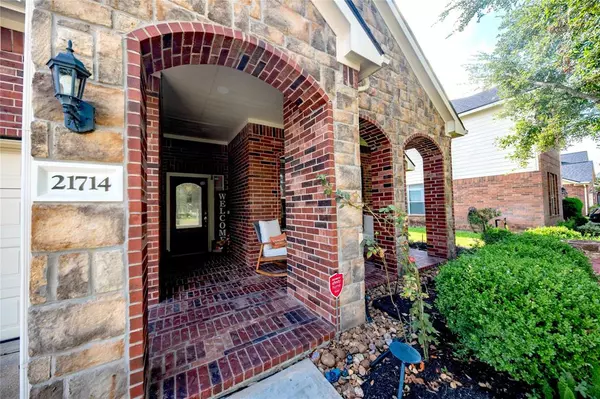For more information regarding the value of a property, please contact us for a free consultation.
21714 W Mulberry Field CIR Cypress, TX 77433
Want to know what your home might be worth? Contact us for a FREE valuation!

Our team is ready to help you sell your home for the highest possible price ASAP
Key Details
Property Type Single Family Home
Listing Status Sold
Purchase Type For Sale
Square Footage 2,344 sqft
Price per Sqft $147
Subdivision Fairfield Village South Sec 03
MLS Listing ID 84461707
Sold Date 12/06/24
Style Traditional
Bedrooms 4
Full Baths 2
HOA Fees $100/ann
HOA Y/N 1
Year Built 2006
Annual Tax Amount $7,549
Tax Year 2023
Lot Size 7,200 Sqft
Acres 0.1653
Property Description
This beautifully maintained home at 21714 W Mulberry Field Circle, located in the desirable Fairfield Village South community, offers modern amenities and a prime location, making it an excellent choice for discerning clients. The open-concept design is highlighted by elegant finishes such as hardwood flooring and crown molding, while the gourmet kitchen features stainless steel appliances and ample storage. Primary His and Her closets.Key upgrades include a high-quality water softener system and a pre-installed electrical car charger in the garage, catering to both comfort and eco-conscious living. The exterior shines with curb appeal, featuring a well-manicured lawn and a covered patio ideal for outdoor gatherings. Situated in Cypress, TX, the home is conveniently close to top-rated schools, shopping centers, and major highways, providing a perfect blend of luxury and convenience in the vibrant Fairfield Village South community.
Location
State TX
County Harris
Community Fairfield
Area Cypress North
Rooms
Bedroom Description All Bedrooms Down
Other Rooms Breakfast Room, Family Room, Formal Dining, Kitchen/Dining Combo, Utility Room in Garage
Master Bathroom Primary Bath: Double Sinks, Primary Bath: Jetted Tub, Primary Bath: Separate Shower, Primary Bath: Tub/Shower Combo
Kitchen Breakfast Bar, Kitchen open to Family Room, Walk-in Pantry
Interior
Interior Features Alarm System - Owned, Crown Molding, Dryer Included, Fire/Smoke Alarm, Formal Entry/Foyer, High Ceiling, Prewired for Alarm System, Refrigerator Included, Washer Included, Water Softener - Owned, Window Coverings, Wired for Sound
Heating Central Electric, Central Gas
Cooling Central Electric, Central Gas
Flooring Carpet, Tile, Wood
Fireplaces Number 1
Fireplaces Type Freestanding, Wood Burning Fireplace
Exterior
Exterior Feature Sprinkler System, Storage Shed, Subdivision Tennis Court
Parking Features Attached Garage
Garage Spaces 2.0
Garage Description EV Charging Station
Roof Type Composition
Street Surface Concrete
Private Pool No
Building
Lot Description Subdivision Lot
Faces West
Story 1
Foundation Slab
Lot Size Range 0 Up To 1/4 Acre
Builder Name LENNAR
Sewer Public Sewer
Water Public Water, Water District
Structure Type Brick,Stone,Wood
New Construction No
Schools
Elementary Schools Swenke Elementary School
Middle Schools Salyards Middle School
High Schools Bridgeland High School
School District 13 - Cypress-Fairbanks
Others
HOA Fee Include Clubhouse,Grounds,Other,Recreational Facilities
Senior Community No
Restrictions Deed Restrictions,Restricted
Tax ID 125-885-003-0012
Ownership Full Ownership
Energy Description Attic Vents,Digital Program Thermostat,Insulation - Blown Fiberglass,Solar Screens
Acceptable Financing Cash Sale, Conventional, FHA, VA
Tax Rate 2.3381
Disclosures Mud, Other Disclosures, Sellers Disclosure
Listing Terms Cash Sale, Conventional, FHA, VA
Financing Cash Sale,Conventional,FHA,VA
Special Listing Condition Mud, Other Disclosures, Sellers Disclosure
Read Less

Bought with RE/MAX Results - Alliance Team



