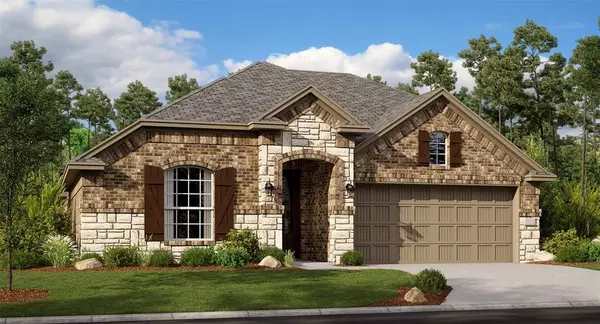For more information regarding the value of a property, please contact us for a free consultation.
725 Penvenen Place Mckinney, TX 75069
Want to know what your home might be worth? Contact us for a FREE valuation!

Our team is ready to help you sell your home for the highest possible price ASAP
Key Details
Property Type Single Family Home
Sub Type Single Family Residence
Listing Status Sold
Purchase Type For Sale
Square Footage 2,506 sqft
Price per Sqft $159
Subdivision Cypress Creek West
MLS Listing ID 20695486
Sold Date 11/25/24
Style Traditional
Bedrooms 4
Full Baths 2
Half Baths 2
HOA Fees $37/ann
HOA Y/N Mandatory
Year Built 2024
Lot Size 6,141 Sqft
Acres 0.141
Lot Dimensions 50 x 123
Property Description
Welcome to the stunning Buxton II at Cypress Creek West, where comfort meets elegance in an inviting two-story design, ideal for first-time buyers! As you enter, you'll be captivated by the open-concept layout that flows effortlessly from the cozy family room—complete with a charming fireplace—into the modern kitchen featuring a spacious center island. Enjoy your morning coffee in the delightful breakfast nook, which opens to a covered patio, perfect for serene outdoor moments. A private study offers a quiet retreat for work or hobbies, while three generous secondary bedrooms provide ample space for family and guests. Tucked away in a corner, the owner's suite promises a tranquil escape. Upstairs, discover a versatile bonus room that adapts to your family's needs—be it a game room, theater, or extra living space. Ready for you by NOVEMBER, this home is designed for your comfort and style. Don't miss your chance to make it yours!
Location
State TX
County Collin
Community Club House, Community Pool, Community Sprinkler, Jogging Path/Bike Path, Park, Perimeter Fencing, Playground
Direction 4724 Ascot Way Princeton, TX 75407 - Once you enter look for the flags
Rooms
Dining Room 1
Interior
Interior Features Built-in Features, Cable TV Available, Decorative Lighting, Eat-in Kitchen, High Speed Internet Available, Kitchen Island, Open Floorplan, Pantry, Walk-In Closet(s)
Heating Central, ENERGY STAR Qualified Equipment, Heat Pump
Cooling Ceiling Fan(s), Central Air, ENERGY STAR Qualified Equipment, Heat Pump
Flooring Carpet, Ceramic Tile
Fireplaces Number 1
Fireplaces Type Gas Logs, Insert
Appliance Dishwasher, Disposal, Gas Cooktop, Microwave, Plumbed For Gas in Kitchen, Tankless Water Heater
Heat Source Central, ENERGY STAR Qualified Equipment, Heat Pump
Laundry Electric Dryer Hookup, Full Size W/D Area, Washer Hookup
Exterior
Exterior Feature Covered Patio/Porch
Garage Spaces 2.0
Fence Wood
Community Features Club House, Community Pool, Community Sprinkler, Jogging Path/Bike Path, Park, Perimeter Fencing, Playground
Utilities Available Concrete, Curbs, MUD Sewer, MUD Water, Sidewalk
Roof Type Asphalt,Composition
Total Parking Spaces 2
Garage Yes
Building
Lot Description Landscaped, Sprinkler System
Story Two
Foundation Slab
Level or Stories Two
Structure Type Brick,Fiber Cement,Rock/Stone
Schools
Elementary Schools Webb
Middle Schools Johnson
High Schools Mckinney North
School District Mckinney Isd
Others
Ownership LENNAR
Acceptable Financing Cash
Listing Terms Cash
Financing Conventional
Read Less

©2025 North Texas Real Estate Information Systems.
Bought with Lora Karacic • MTX Realty, LLC

