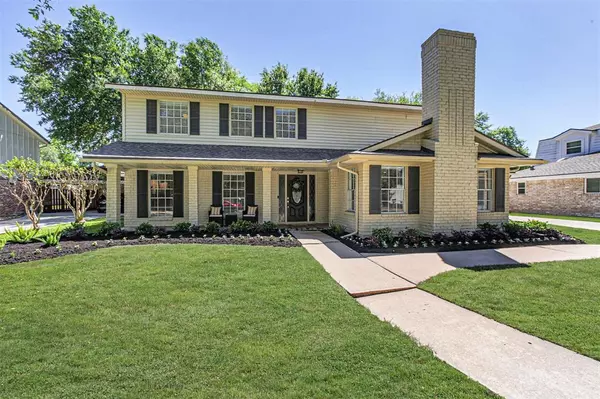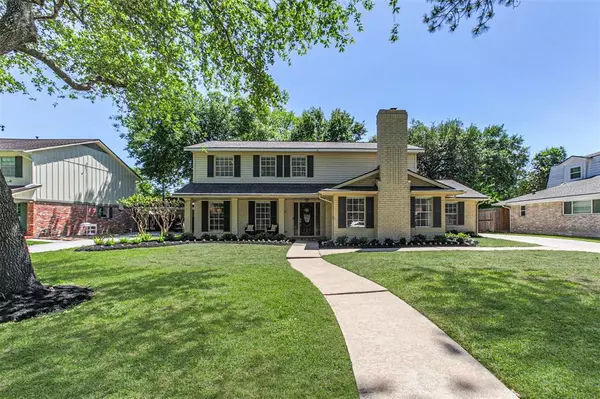For more information regarding the value of a property, please contact us for a free consultation.
11003 Cranbrook RD Houston, TX 77042
Want to know what your home might be worth? Contact us for a FREE valuation!

Our team is ready to help you sell your home for the highest possible price ASAP
Key Details
Property Type Single Family Home
Listing Status Sold
Purchase Type For Sale
Square Footage 3,008 sqft
Price per Sqft $191
Subdivision Lakeside Forest Sec 02
MLS Listing ID 79134454
Sold Date 11/27/24
Style Traditional
Bedrooms 5
Full Baths 3
Half Baths 1
HOA Fees $75/ann
HOA Y/N 1
Year Built 1972
Annual Tax Amount $12,163
Tax Year 2023
Lot Size 9,680 Sqft
Acres 0.2222
Property Description
Welcome to your beautiful fully updated home in the highly desirable neighborhood of Lakeside Forest. This home has TWO primary suites, one on each floor, complete with ensuite baths featuring modern upgrades including subway tile and quartz countertops. Perfect for guests or the multigenerational family. The kitchen boasts Granite countertops and stainless steel appliances. Pex water piping throughout. Wood look tile on the first floor. Huge backyard perfect for backyard BBQs or perhaps your dream pool. Mature trees grace the streets of this gem of a neighborhood. This home is centrally located near everything! Lakeside Country Club, Westside Tennis Club, Memorial City Mall, Memorial City Hospital, City Center, and Westchase are minutes away. Easy access to I-10, Beltway 8, and Westpark Tollway make for a quick commute to the Galleria and Downtown.
Location
State TX
County Harris
Area Memorial West
Rooms
Bedroom Description 2 Primary Bedrooms,Primary Bed - 1st Floor,Primary Bed - 2nd Floor
Other Rooms Family Room, Formal Dining
Master Bathroom Full Secondary Bathroom Down, Half Bath, Primary Bath: Double Sinks, Two Primary Baths
Interior
Heating Central Electric
Cooling Central Electric
Fireplaces Number 1
Exterior
Parking Features Detached Garage
Garage Spaces 2.0
Roof Type Composition
Private Pool No
Building
Lot Description Subdivision Lot
Story 2
Foundation Slab
Lot Size Range 0 Up To 1/4 Acre
Sewer Public Sewer
Water Public Water
Structure Type Brick
New Construction No
Schools
Elementary Schools Askew Elementary School
Middle Schools Revere Middle School
High Schools Westside High School
School District 27 - Houston
Others
HOA Fee Include Clubhouse,Grounds,Recreational Facilities
Senior Community No
Restrictions Deed Restrictions
Tax ID 103-340-000-0005
Acceptable Financing Cash Sale, Conventional, FHA, VA
Tax Rate 2.0148
Disclosures Sellers Disclosure
Listing Terms Cash Sale, Conventional, FHA, VA
Financing Cash Sale,Conventional,FHA,VA
Special Listing Condition Sellers Disclosure
Read Less

Bought with The Taylor Group - Fine Properties



