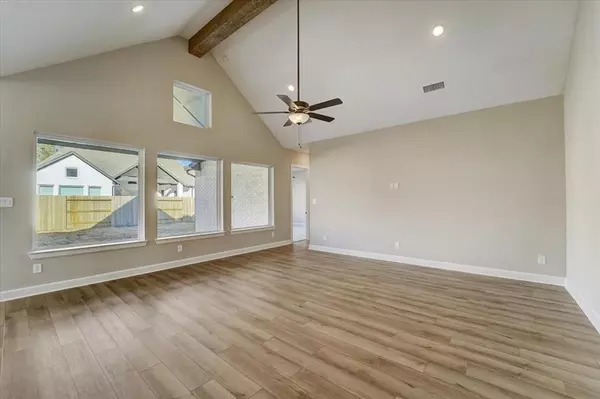For more information regarding the value of a property, please contact us for a free consultation.
21902 Glasswing DR Cypress, TX 77433
Want to know what your home might be worth? Contact us for a FREE valuation!

Our team is ready to help you sell your home for the highest possible price ASAP
Key Details
Property Type Single Family Home
Listing Status Sold
Purchase Type For Sale
Square Footage 3,294 sqft
Price per Sqft $201
Subdivision Bridgeland
MLS Listing ID 46132167
Sold Date 11/26/24
Style Ranch
Bedrooms 4
Full Baths 3
Half Baths 1
HOA Fees $107/ann
HOA Y/N 1
Year Built 2024
Lot Size 0.281 Acres
Property Description
Great drive up appeal this home sits at the top of a very exclusive street where most lots have a a great water view so you nave water and this one is at the top of the cul de sac and backs up to a green belt with trees in the near distance. Lot is 12,252 sq. ft. This home is very unique in that it is a 3200 sq. ft. one story complete with a 4 car garage and has all the fabulous appointments David Weekley offers, A full gourmet kitchen awaits you complete with a walk in butlers pantry and large island overlooking family room. This very open floor plan that the large large dining adjoins kitchen and borders the sun room , wine room or all seasonal room. You also have a fabulous covered patio with a green belt behind you. The study allows for a multi purpose room for a work from home office to a sitting room or whatever you desire. The Owners retreat is private with full walk in closet
Location
State TX
County Harris
Community Bridgeland
Area Cypress South
Rooms
Bedroom Description En-Suite Bath,Sitting Area,Walk-In Closet
Other Rooms Family Room, Guest Suite, Home Office/Study, Kitchen/Dining Combo, Sun Room, Utility Room in House, Wine Room
Master Bathroom Half Bath, Hollywood Bath, Primary Bath: Double Sinks, Primary Bath: Separate Shower, Primary Bath: Soaking Tub
Kitchen Breakfast Bar, Island w/o Cooktop, Kitchen open to Family Room, Pantry, Pots/Pans Drawers
Interior
Interior Features Fire/Smoke Alarm
Heating Central Gas, Zoned
Cooling Central Electric, Zoned
Exterior
Exterior Feature Back Yard, Back Yard Fenced, Covered Patio/Deck, Fully Fenced, Patio/Deck, Porch, Side Yard, Sprinkler System, Subdivision Tennis Court
Parking Features Attached Garage, Tandem
Garage Spaces 4.0
Roof Type Composition
Street Surface Concrete,Curbs,Gutters
Private Pool No
Building
Lot Description Cul-De-Sac, Greenbelt, Subdivision Lot
Faces West
Story 1
Foundation Slab
Lot Size Range 0 Up To 1/4 Acre
Builder Name David Weekley Homes
Water Water District
Structure Type Brick
New Construction Yes
Schools
Elementary Schools Roberts Road Elementary School
Middle Schools Waller Junior High School
High Schools Waller High School
School District 55 - Waller
Others
Senior Community No
Restrictions Deed Restrictions
Tax ID NA
Energy Description Attic Vents,Ceiling Fans,Digital Program Thermostat,Energy Star Appliances,High-Efficiency HVAC,HVAC>13 SEER,Insulated/Low-E windows,Insulation - Batt,Insulation - Blown Fiberglass
Acceptable Financing Cash Sale, Conventional, FHA, Seller May Contribute to Buyer's Closing Costs, VA
Tax Rate 3.379
Disclosures Home Protection Plan, Mud
Green/Energy Cert Energy Star Qualified Home, Environments for Living, Home Energy Rating/HERS
Listing Terms Cash Sale, Conventional, FHA, Seller May Contribute to Buyer's Closing Costs, VA
Financing Cash Sale,Conventional,FHA,Seller May Contribute to Buyer's Closing Costs,VA
Special Listing Condition Home Protection Plan, Mud
Read Less

Bought with Houston Association of REALTORS



