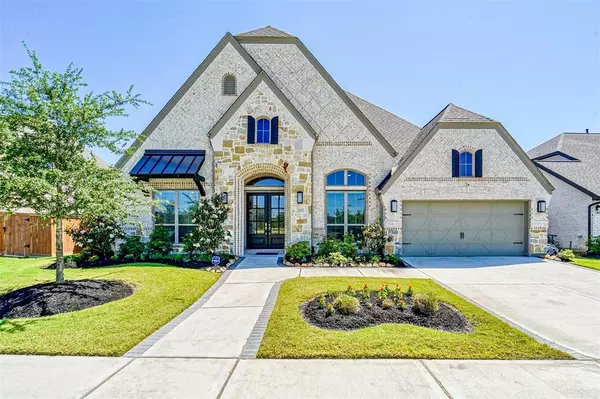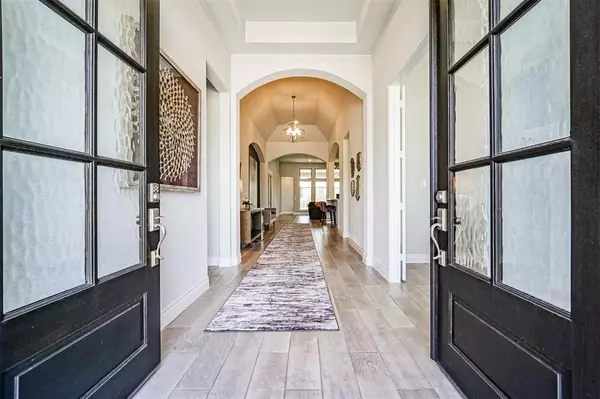For more information regarding the value of a property, please contact us for a free consultation.
23615 Dovetail Meadow LN Katy, TX 77493
Want to know what your home might be worth? Contact us for a FREE valuation!

Our team is ready to help you sell your home for the highest possible price ASAP
Key Details
Property Type Single Family Home
Listing Status Sold
Purchase Type For Sale
Square Footage 3,578 sqft
Price per Sqft $173
Subdivision Elyson Sec 15
MLS Listing ID 95750121
Sold Date 11/04/24
Style Traditional
Bedrooms 4
Full Baths 3
Half Baths 1
HOA Fees $100/ann
HOA Y/N 1
Year Built 2020
Annual Tax Amount $19,591
Tax Year 2022
Lot Size 10,816 Sqft
Acres 0.2483
Property Description
Experience the ultimate in luxury living with this stunning Perry Homes masterpiece. From the grand entryway to the open and airy family room, every detail has been carefully crafted for your comfort and enjoyment. The kitchen boasts top-of-the-line appliances, while the primary suite features a beautifully curved wall of windows and a luxurious primary bath with dual vanities, a corner garden tub, a separate glass-enclosed shower, and two walk-in closets. Entertain in style with the 12-person movie theater, or relax in the serene and inviting atmosphere of the. Open design. The extended covered patio is perfect for outdoor dining and lounging, and the three-car garage features an electric car charging station and a mudroom for keeping your luxury vehicles in pristine condition.Indulge in the lifestyle you deserve with this exceptional property,featuring high-end finishes, custom touches, and everything you need to live life to the fullest. Make this incredible property your own today!
Location
State TX
County Harris
Community Elyson
Area Katy - Old Towne
Rooms
Bedroom Description Primary Bed - 1st Floor,Walk-In Closet
Other Rooms Breakfast Room, Family Room, Formal Dining, Gameroom Down, Guest Suite, Home Office/Study, Utility Room in House
Master Bathroom Primary Bath: Double Sinks, Primary Bath: Separate Shower, Primary Bath: Soaking Tub, Secondary Bath(s): Double Sinks, Secondary Bath(s): Tub/Shower Combo
Kitchen Breakfast Bar, Island w/o Cooktop, Kitchen open to Family Room, Pantry
Interior
Interior Features Alarm System - Owned, Dry Bar, Fire/Smoke Alarm, High Ceiling, Prewired for Alarm System, Window Coverings, Wired for Sound
Heating Central Gas, Zoned
Cooling Central Electric, Zoned
Flooring Carpet, Tile
Fireplaces Number 1
Fireplaces Type Gas Connections
Exterior
Exterior Feature Back Yard, Back Yard Fenced, Covered Patio/Deck, Fully Fenced, Sprinkler System
Garage Attached Garage
Garage Spaces 2.0
Roof Type Composition
Private Pool No
Building
Lot Description Subdivision Lot
Story 1
Foundation Slab
Lot Size Range 0 Up To 1/4 Acre
Sewer Other Water/Sewer
Water Other Water/Sewer
Structure Type Brick,Cement Board
New Construction No
Schools
Elementary Schools Mcelwain Elementary School
Middle Schools Stockdick Junior High School
High Schools Paetow High School
School District 30 - Katy
Others
Senior Community No
Restrictions Deed Restrictions
Tax ID 137-132-002-0002
Energy Description Attic Vents,Ceiling Fans
Acceptable Financing Cash Sale, Conventional, FHA, VA
Tax Rate 3.3677
Disclosures Sellers Disclosure
Green/Energy Cert Home Energy Rating/HERS
Listing Terms Cash Sale, Conventional, FHA, VA
Financing Cash Sale,Conventional,FHA,VA
Special Listing Condition Sellers Disclosure
Read Less

Bought with Prestige Realty Group
GET MORE INFORMATION




