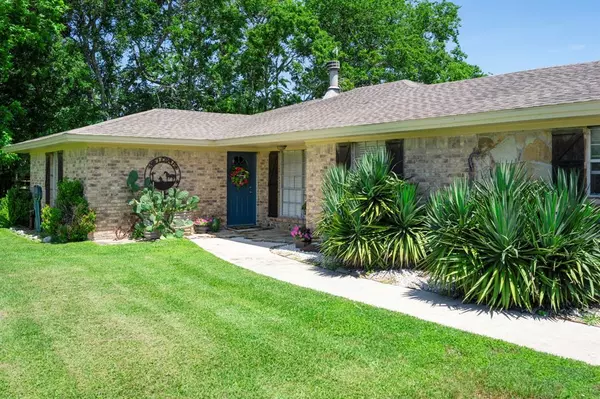For more information regarding the value of a property, please contact us for a free consultation.
39956 Garrett RD Pattison, TX 77423
Want to know what your home might be worth? Contact us for a FREE valuation!

Our team is ready to help you sell your home for the highest possible price ASAP
Key Details
Property Type Single Family Home
Listing Status Sold
Purchase Type For Sale
Square Footage 1,752 sqft
Price per Sqft $182
Subdivision R-7-R-7
MLS Listing ID 71371751
Sold Date 11/22/24
Style Ranch
Bedrooms 3
Full Baths 2
Year Built 1960
Annual Tax Amount $7,229
Tax Year 2022
Lot Size 4.984 Acres
Acres 4.984
Property Description
Your place in the country awaits! Approx. 5 acres to call home for your turn-key horse property. Close commute or perfect weekend getaway. Open-Concept Kitchen has custom wood cabinetry with Granite countertops. Living has a natural rock wood burning fireplace that is oversized with ample light to flow through the center of the home. Split floorplan allows primary & recently remodeled ensuite bath on one side and 2 secondary bedrooms on the other side sharing the secondary bath. No carpet in the home. Large covered deck/porch stretches length of the home through the French Doors. Barn has 5 or 6 stalls with adjoining turnout pens great for your horses or boarding with 16x40 feed/tack room, and an extra tall RV/trailer parking under cover. The guest quarters has 1 bedroom, full 3 piece bath, full kitchen and living. Very light and bright interior space for guest quarters on the same property. The rear/side neighbor currently adding high fencing. NEVER FLOODED!!!
Location
State TX
County Waller
Area Brookshire
Rooms
Bedroom Description All Bedrooms Down,En-Suite Bath,Primary Bed - 1st Floor,Walk-In Closet
Other Rooms 1 Living Area, Breakfast Room, Gameroom Down, Kitchen/Dining Combo, Living Area - 1st Floor, Living/Dining Combo, Quarters/Guest House, Utility Room in House
Master Bathroom Primary Bath: Double Sinks, Primary Bath: Tub/Shower Combo, Secondary Bath(s): Double Sinks, Secondary Bath(s): Tub/Shower Combo
Kitchen Breakfast Bar, Kitchen open to Family Room, Pantry, Pots/Pans Drawers, Soft Closing Cabinets
Interior
Interior Features Dry Bar, Dryer Included, Washer Included, Window Coverings
Heating Central Electric, Wall Heater
Cooling Central Electric
Flooring Laminate, Tile
Fireplaces Number 1
Fireplaces Type Wood Burning Fireplace
Exterior
Exterior Feature Back Yard Fenced, Barn/Stable, Covered Patio/Deck, Cross Fenced, Detached Gar Apt /Quarters, Patio/Deck, Porch, Private Driveway, Storage Shed, Workshop
Garage Attached/Detached Garage
Garage Spaces 2.0
Pool Above Ground
Roof Type Composition
Private Pool Yes
Building
Lot Description Other
Faces East
Story 1
Foundation Slab
Lot Size Range 5 Up to 10 Acres
Water Aerobic, Well
Structure Type Brick,Wood
New Construction No
Schools
Elementary Schools Royal Elementary School
Middle Schools Royal Junior High School
High Schools Royal High School
School District 44 - Royal
Others
Senior Community No
Restrictions Horses Allowed,Mobile Home Allowed,No Restrictions
Tax ID 304000-077-000-000
Ownership Full Ownership
Energy Description Ceiling Fans
Acceptable Financing Cash Sale, Conventional, FHA, Texas Veterans Land Board, VA
Tax Rate 1.9476
Disclosures Sellers Disclosure
Listing Terms Cash Sale, Conventional, FHA, Texas Veterans Land Board, VA
Financing Cash Sale,Conventional,FHA,Texas Veterans Land Board,VA
Special Listing Condition Sellers Disclosure
Read Less

Bought with Straussfeld Realty Group
GET MORE INFORMATION




