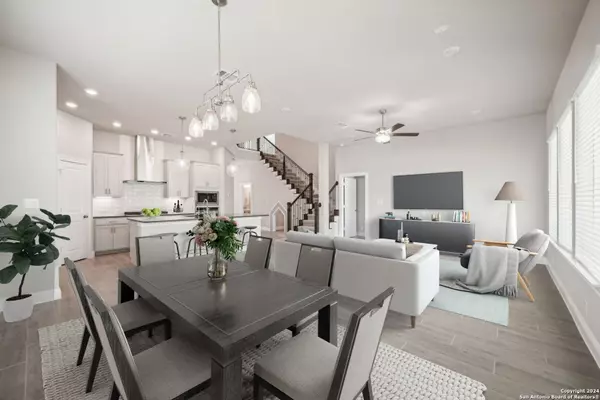For more information regarding the value of a property, please contact us for a free consultation.
12427 Spielberg San Antonio, TX 78254
Want to know what your home might be worth? Contact us for a FREE valuation!

Our team is ready to help you sell your home for the highest possible price ASAP
Key Details
Property Type Single Family Home
Sub Type Single Residential
Listing Status Sold
Purchase Type For Sale
Square Footage 2,700 sqft
Price per Sqft $184
Subdivision Davis Ranch
MLS Listing ID 1776435
Sold Date 11/13/24
Style Two Story
Bedrooms 4
Full Baths 2
Half Baths 1
Construction Status New
HOA Fees $37/ann
Year Built 2024
Annual Tax Amount $1
Tax Year 2024
Lot Size 7,405 Sqft
Property Description
This stunning 4 bedroom new David Weekley Home with the timeless comforts and top-quality craftsmanship that makes The Meadow an incredible floor plan. Create a family movie theater or game night HQ in the upstairs retreat and a home office or parlor in the downstairs study. Each secondary bedroom provides ample privacy, a walk-in closet, and a wonderful place to grow. The glamorous Owner's Retreat and en suite bathroom make it easy to end in luxury and start each morning refreshed. A tasteful kitchen rests at the heart of this home, balancing impressive style with easy function, all while maintaining an open design that flows throughout the main level. Your open floor plan presents a sunlit space ready to fulfill your lifestyle and decor dreams.
Location
State TX
County Bexar
Area 0105
Rooms
Master Bathroom Main Level 9X11 Tub/Shower Separate
Master Bedroom Main Level 18X15 DownStairs
Bedroom 2 2nd Level 11X10
Bedroom 3 2nd Level 12X15
Bedroom 4 2nd Level 11X14
Living Room Main Level 15X16
Dining Room Main Level 16X9
Kitchen Main Level 15X11
Study/Office Room Main Level 13X14
Interior
Heating Central
Cooling One Central
Flooring Carpeting, Ceramic Tile, Vinyl
Heat Source Natural Gas
Exterior
Garage Three Car Garage
Pool None
Amenities Available Pool, Park/Playground, BBQ/Grill
Roof Type Composition
Private Pool N
Building
Foundation Slab
Sewer City
Water City
Construction Status New
Schools
Elementary Schools Tomlinson Elementary
Middle Schools Folks
High Schools Sotomayor High School
School District Northside
Others
Acceptable Financing Conventional, FHA, VA, TX Vet, Cash
Listing Terms Conventional, FHA, VA, TX Vet, Cash
Read Less
GET MORE INFORMATION




