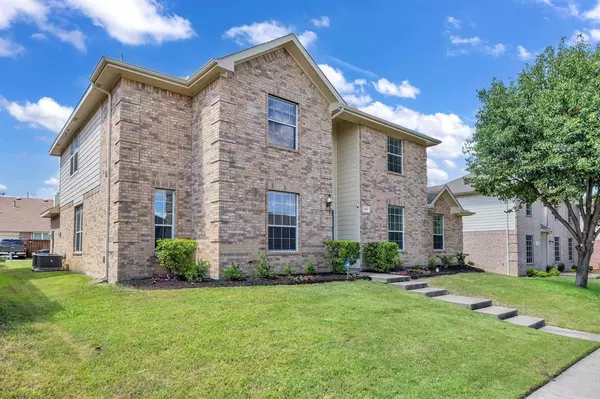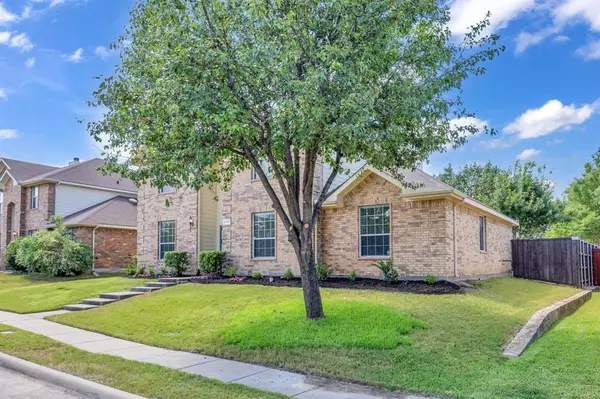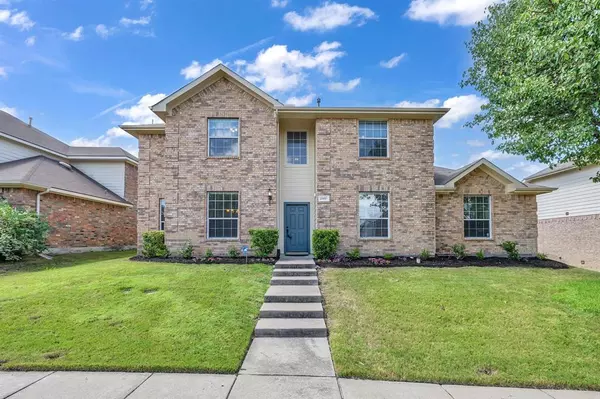For more information regarding the value of a property, please contact us for a free consultation.
2851 Clear Creek Drive Rockwall, TX 75032
Want to know what your home might be worth? Contact us for a FREE valuation!

Our team is ready to help you sell your home for the highest possible price ASAP
Key Details
Property Type Single Family Home
Sub Type Single Family Residence
Listing Status Sold
Purchase Type For Sale
Square Footage 3,300 sqft
Price per Sqft $128
Subdivision Hickory Ridge Ph Two
MLS Listing ID 20710313
Sold Date 11/18/24
Bedrooms 4
Full Baths 2
Half Baths 1
HOA Fees $50/qua
HOA Y/N Mandatory
Year Built 2003
Annual Tax Amount $5,302
Lot Size 7,927 Sqft
Acres 0.182
Lot Dimensions 7,919
Property Description
Welcome to 2851 Clear Creek Drive, feeding Rockwall ISD! This stunning property offers a perfect blend of modern elegance & comfortable living. Situated in a serene neighborhood, this home boasts an impressive curb appeal with meticulously landscaped grounds and a welcoming entrance. Built in 2003 many updates have been completed in the kitchen with counter tops, cabinets, backsplash, new AC units in 2022, new roof in 2017, new 8ft cedar fence in 2020, extended patio in 2020, all bathrooms updated, sprinklers updated, and painting in family, living, kitchen, laundry, pantry! Primary bedroom is on 1st floor with amazing bathroom and extra large closet! Private backyard area with extended patio, 3 rooms upstairs with large living area & a Pool Table Included! Conveniently located near top-rated schools, shopping centers, and dining options! Don't miss the opportunity to make this exquisite property your new home. Schedule a showing today and experience the best of Rockwall living!
Location
State TX
County Rockwall
Community Community Pool, Curbs, Greenbelt, Sidewalks
Direction GPS
Rooms
Dining Room 1
Interior
Interior Features Cable TV Available, Eat-in Kitchen, Granite Counters, High Speed Internet Available, Kitchen Island, Open Floorplan, Pantry, Walk-In Closet(s)
Heating Central, Natural Gas
Cooling Central Air
Flooring Carpet, Ceramic Tile, Hardwood, Laminate
Fireplaces Number 1
Fireplaces Type Family Room, Gas
Equipment Irrigation Equipment
Appliance Built-in Gas Range, Dishwasher, Disposal, Electric Range, Gas Water Heater, Microwave
Heat Source Central, Natural Gas
Laundry Electric Dryer Hookup, Utility Room
Exterior
Garage Spaces 2.0
Fence Back Yard, Full, Gate, High Fence, Wood
Community Features Community Pool, Curbs, Greenbelt, Sidewalks
Utilities Available Asphalt, Cable Available, City Sewer, City Water, Concrete, Electricity Connected, Individual Gas Meter, Sidewalk
Roof Type Composition
Garage Yes
Building
Lot Description Airstrip, Interior Lot, Landscaped, Sprinkler System, Subdivision
Story Two
Foundation Slab
Level or Stories Two
Structure Type Brick,Siding
Schools
Elementary Schools Ouida Springer
Middle Schools Cain
High Schools Heath
School District Rockwall Isd
Others
Ownership Tax Records
Acceptable Financing Cash, Conventional, FHA, VA Loan
Listing Terms Cash, Conventional, FHA, VA Loan
Financing FHA 203(b)
Read Less

©2024 North Texas Real Estate Information Systems.
Bought with Jerrod Tynes • Monument Realty
GET MORE INFORMATION




