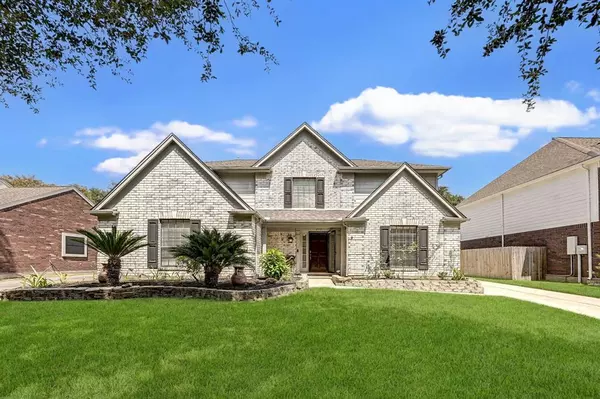For more information regarding the value of a property, please contact us for a free consultation.
2112 Autumn Cove DR League City, TX 77573
Want to know what your home might be worth? Contact us for a FREE valuation!

Our team is ready to help you sell your home for the highest possible price ASAP
Key Details
Property Type Single Family Home
Listing Status Sold
Purchase Type For Sale
Square Footage 2,672 sqft
Price per Sqft $139
Subdivision Harbour Park Sec 4 91
MLS Listing ID 73409697
Sold Date 11/12/24
Style Traditional
Bedrooms 5
Full Baths 3
Half Baths 1
HOA Fees $50/ann
HOA Y/N 1
Year Built 1991
Annual Tax Amount $6,345
Tax Year 2023
Lot Size 7,502 Sqft
Acres 0.1722
Property Description
Welcome to the magnificent 5-bedroom, 3-bathroom perfect blend of elegance and modern comfort, situated in a serene neighborhood.
The striking curb appeal is meticulously landscaped featuring beautiful flower beds, lush greenery, and mature trees leading to the grand foyer of the home.
The large upstairs game room offers plenty of space for family fun and relaxation.
The primary suite is a quite escape that features a spa-like bathroom with double vanities, a soaking tub, and a walk-in shower. The 4 secondary bedrooms are generously sized, with ample closet space and beautifully designed bathrooms. Enjoy the stunning and well-kept backyard a true gardener's paradise featuring vibrant flowerbeds beautifully arranged to create a peaceful and inviting atmosphere. Perfect blend of relaxation and outdoor entertainment for all your family Texas sized summer barbecues. Enjoy the lovely cozy fire pit surrounded by comfortable sitting perfect for an evening of relaxation. Welcome Home.
Location
State TX
County Galveston
Area League City
Rooms
Bedroom Description Primary Bed - 1st Floor
Other Rooms 1 Living Area, Breakfast Room, Gameroom Up, Living Area - 1st Floor, Utility Room in House
Master Bathroom Half Bath, Primary Bath: Double Sinks, Primary Bath: Separate Shower, Primary Bath: Soaking Tub, Secondary Bath(s): Double Sinks
Kitchen Kitchen open to Family Room, Pantry
Interior
Heating Central Gas
Cooling Central Electric
Flooring Laminate, Tile, Wood
Fireplaces Number 1
Fireplaces Type Gas Connections, Gaslog Fireplace
Exterior
Garage Detached Garage
Garage Spaces 2.0
Roof Type Composition
Street Surface Asphalt,Concrete
Private Pool No
Building
Lot Description Subdivision Lot
Story 2
Foundation Slab
Lot Size Range 0 Up To 1/4 Acre
Water Water District
Structure Type Brick,Wood
New Construction No
Schools
Elementary Schools Ferguson Elementary School
Middle Schools Clear Creek Intermediate School
High Schools Clear Creek High School
School District 9 - Clear Creek
Others
HOA Fee Include Recreational Facilities
Senior Community No
Restrictions Deed Restrictions,Restricted
Tax ID 3845-0001-0013-000
Energy Description Ceiling Fans,HVAC>13 SEER
Acceptable Financing Cash Sale, Conventional, FHA, VA
Tax Rate 1.7115
Disclosures Sellers Disclosure
Listing Terms Cash Sale, Conventional, FHA, VA
Financing Cash Sale,Conventional,FHA,VA
Special Listing Condition Sellers Disclosure
Read Less

Bought with Results Real Estate
GET MORE INFORMATION




