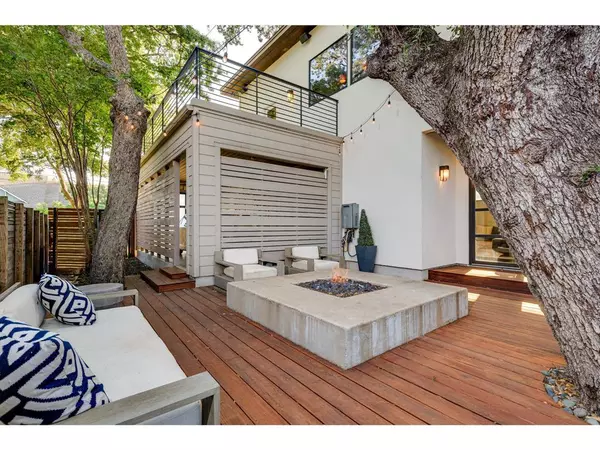For more information regarding the value of a property, please contact us for a free consultation.
2408 W 9th ST Austin, TX 78703
Want to know what your home might be worth? Contact us for a FREE valuation!

Our team is ready to help you sell your home for the highest possible price ASAP
Key Details
Property Type Single Family Home
Listing Status Sold
Purchase Type For Sale
Square Footage 2,526 sqft
Price per Sqft $736
Subdivision Boulevard Heights
MLS Listing ID 52516200
Sold Date 11/12/24
Style Contemporary/Modern
Bedrooms 3
Full Baths 2
Half Baths 1
Year Built 2008
Annual Tax Amount $28,710
Tax Year 2024
Lot Size 6,203 Sqft
Acres 0.1424
Property Description
Stunning home in Deep Eddy area, close to Downtown Austin. Meticulously maintained. 0pen and spacious floor plan. Living area has linear electric fireplace. Abundant natural light through expansive windows. Modern kitchen w/ stainless appliances. Primary suite on main level opens to a spectacular backyard. Sitting area upstairs. Large work space on 2nd floor. 2 bedrooms upstairs w/ large closets. Glass sliding panel doors in living and primary bedroom effortlessly connect the indoors to the outdoors. Decking around mature oak trees enhance the natural beauty of the backyard landscape resulting in a harmonious blend of wood and nature. Spectacular outdoor living areas with a sparkling swimming pool and spa, grill area & outdoor seating around inviting fire pit. Large deck upstairs has room for add'l seating. Walking distance to Deep Eddy, Zilker Park, hike & bike trails, restaurants, Lions Municipal Golf Course, modern HEB store and much more. Close to O. Henry Middle School. Austin ISD
Location
State TX
County Travis
Rooms
Bedroom Description Primary Bed - 1st Floor,Walk-In Closet
Other Rooms Living Area - 1st Floor, Living Area - 2nd Floor, Living/Dining Combo, Utility Room in House
Master Bathroom Primary Bath: Double Sinks, Primary Bath: Separate Shower, Primary Bath: Soaking Tub
Kitchen Breakfast Bar, Island w/ Cooktop, Kitchen open to Family Room, Pantry
Interior
Interior Features Alarm System - Owned, Balcony, Fire/Smoke Alarm, High Ceiling, Wired for Sound
Heating Central Electric
Cooling Central Electric
Flooring Carpet, Tile, Wood
Fireplaces Number 1
Fireplaces Type Electric Fireplace
Exterior
Exterior Feature Artificial Turf, Back Yard Fenced, Patio/Deck, Spa/Hot Tub
Garage None
Garage Spaces 1.0
Carport Spaces 1
Pool Heated, In Ground
Roof Type Tile
Private Pool Yes
Building
Lot Description Other
Faces Southwest
Story 2
Foundation Slab
Lot Size Range 0 Up To 1/4 Acre
Sewer Public Sewer
Water Public Water
Structure Type Stucco
New Construction No
Schools
Elementary Schools Casis Elementary School
Middle Schools O. Henry Middle School
High Schools Austin High School (Austin)
School District 111 - Austin
Others
Senior Community No
Restrictions Deed Restrictions,Zoning
Tax ID 110395
Ownership Full Ownership
Tax Rate 1.8092
Disclosures Sellers Disclosure
Special Listing Condition Sellers Disclosure
Read Less

Bought with Houston Association of REALTORS
GET MORE INFORMATION




