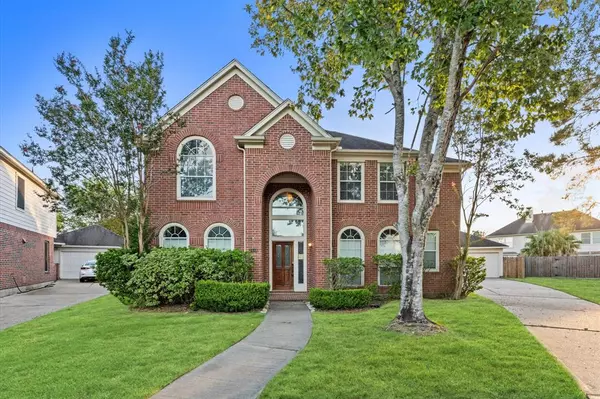For more information regarding the value of a property, please contact us for a free consultation.
4419 Sugarvine CT League City, TX 77573
Want to know what your home might be worth? Contact us for a FREE valuation!

Our team is ready to help you sell your home for the highest possible price ASAP
Key Details
Property Type Single Family Home
Listing Status Sold
Purchase Type For Sale
Square Footage 3,075 sqft
Price per Sqft $127
Subdivision Claremont Park
MLS Listing ID 85197766
Sold Date 11/06/24
Style Traditional
Bedrooms 4
Full Baths 3
Half Baths 1
HOA Fees $43/ann
HOA Y/N 1
Year Built 2000
Annual Tax Amount $8,408
Tax Year 2023
Lot Size 0.315 Acres
Acres 0.3154
Property Description
Welcome to 4419 Sugarvine Ct, a grand two-story residence nestled in a peaceful cul-de-sac within the desirable League City, Texas. Boasting an expansive 13,741 square foot lot, this dream home features a generous layout with 4 bedrooms, 3 full baths, and a convenient half bath for guests. As you step inside, the warmth of the large family room invites you in, complete with a cozy gas-burning fireplace—perfect for creating memorable moments. The main level is graced by a luxurious primary suite, providing a private retreat equipped with double sinks, a separate shower, and a relaxing jacuzzi tub.
Upstairs, a spacious game room offers endless entertainment possibilities, while the additional bedrooms ensure comfort and privacy for all family members. This home's 3-car detached garage accommodates your vehicles and storage needs with ease.
Don't miss the opportunity to claim this gem as your own!
Location
State TX
County Galveston
Area League City
Rooms
Bedroom Description Primary Bed - 1st Floor
Other Rooms 1 Living Area, Breakfast Room, Den, Formal Dining, Formal Living, Gameroom Up, Utility Room in House
Master Bathroom Primary Bath: Double Sinks, Primary Bath: Separate Shower
Interior
Interior Features High Ceiling
Heating Central Gas
Cooling Central Electric
Flooring Carpet, Laminate, Tile
Fireplaces Number 1
Fireplaces Type Wood Burning Fireplace
Exterior
Exterior Feature Back Yard, Back Yard Fenced, Fully Fenced
Garage Detached Garage
Garage Spaces 3.0
Roof Type Composition
Street Surface Concrete,Curbs,Gutters
Private Pool No
Building
Lot Description Cul-De-Sac, Subdivision Lot
Story 2
Foundation Slab
Lot Size Range 1/4 Up to 1/2 Acre
Sewer Public Sewer
Water Public Water
Structure Type Brick,Wood
New Construction No
Schools
Elementary Schools Gilmore Elementary School
Middle Schools Creekside Intermediate School
High Schools Clear Springs High School
School District 9 - Clear Creek
Others
HOA Fee Include Clubhouse,Other,Recreational Facilities
Senior Community No
Restrictions Deed Restrictions
Tax ID 2493-0002-0014-000
Acceptable Financing Cash Sale, Conventional, FHA
Tax Rate 1.8215
Disclosures Sellers Disclosure
Listing Terms Cash Sale, Conventional, FHA
Financing Cash Sale,Conventional,FHA
Special Listing Condition Sellers Disclosure
Read Less

Bought with 5th Stream Realty
GET MORE INFORMATION




