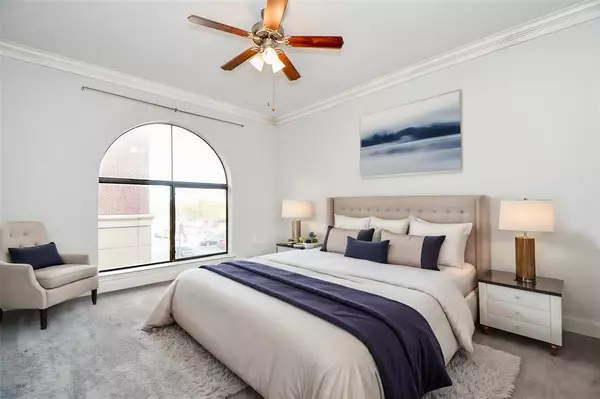For more information regarding the value of a property, please contact us for a free consultation.
2299 Lone Star DR #333 Sugar Land, TX 77479
Want to know what your home might be worth? Contact us for a FREE valuation!

Our team is ready to help you sell your home for the highest possible price ASAP
Key Details
Property Type Condo
Listing Status Sold
Purchase Type For Sale
Square Footage 1,068 sqft
Price per Sqft $288
Subdivision City Plaza At Town Square
MLS Listing ID 79347662
Sold Date 11/06/24
Bedrooms 2
Full Baths 2
HOA Fees $628/mo
Year Built 2004
Annual Tax Amount $6,111
Tax Year 2023
Property Description
MOTIVATED SELLER! Fantastic and highly sought after 2 Bedroom / 2 Bathroom Condo with balcony in the vibrant City Plaza - the heart of Sugar Land! This unit boasts beautiful new wood flooring, paint, kitchen with breakfast bar, stackable full size washer & dryer, split bedroom plan - like having 2 Primary Suites! Abundant natural light streams in through large windows, illuminating the space, while private balcony provides a serene outdoor retreat. This Condo includes 2 assigned parking spaces for added convenience. City Plaza offers luxurious Waterfall Pool and Spa, outdoor grilling areas, a Media Room equipped with 15 recliner seats, and a Lounge Area with kitchen. Just steps away from upscale dining, cozy cafes/coffee shops, shopping & many social activities. Embrace the hassle-free, lock-and-leave lifestyle it offers! With easy access to Hwy 59, Beltway 8, Hwy 90 and Hwy 6 - downtown Houston & the Medical Center are both just minutes away!
Location
State TX
County Fort Bend
Area Sugar Land South
Building/Complex Name CITY PLAZA AT TOWN SQUARE
Rooms
Bedroom Description All Bedrooms Down
Other Rooms Formal Dining, Living Area - 1st Floor, Utility Room in House
Kitchen Breakfast Bar, Kitchen open to Family Room, Pantry
Interior
Interior Features Balcony, Elevator, Fire/Smoke Alarm, Fully Sprinklered, Window Coverings
Heating Central Electric
Cooling Central Electric
Flooring Carpet, Engineered Wood, Tile
Appliance Dryer Included, Stacked, Washer Included
Dryer Utilities 1
Exterior
Exterior Feature Balcony/Terrace, Party Room, Service Elevator, Trash Chute
Total Parking Spaces 2
Private Pool No
Building
New Construction No
Schools
Elementary Schools Colony Meadows Elementary School
Middle Schools Fort Settlement Middle School
High Schools Clements High School
School District 19 - Fort Bend
Others
HOA Fee Include Building & Grounds,Clubhouse,Limited Access,Recreational Facilities,Trash Removal,Water and Sewer
Senior Community No
Tax ID 2305-01-000-0333-907
Acceptable Financing Cash Sale, Conventional, FHA, VA
Tax Rate 2.0723
Disclosures Sellers Disclosure
Listing Terms Cash Sale, Conventional, FHA, VA
Financing Cash Sale,Conventional,FHA,VA
Special Listing Condition Sellers Disclosure
Read Less

Bought with Keller Williams Memorial
GET MORE INFORMATION




