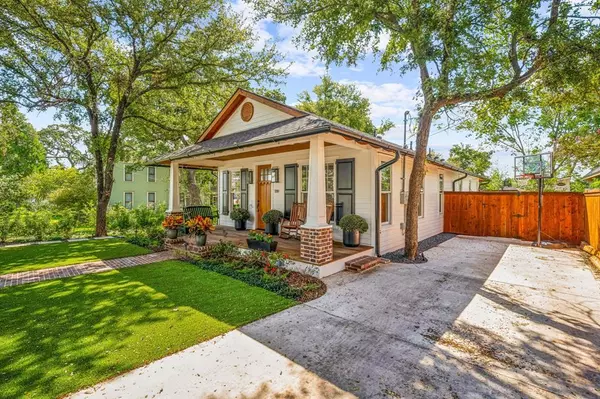For more information regarding the value of a property, please contact us for a free consultation.
119 W Bluff Street Granbury, TX 76048
Want to know what your home might be worth? Contact us for a FREE valuation!

Our team is ready to help you sell your home for the highest possible price ASAP
Key Details
Property Type Single Family Home
Sub Type Single Family Residence
Listing Status Sold
Purchase Type For Sale
Square Footage 1,250 sqft
Price per Sqft $559
Subdivision Chism
MLS Listing ID 20739177
Sold Date 11/05/24
Style Modern Farmhouse
Bedrooms 2
Full Baths 2
HOA Y/N None
Year Built 1937
Annual Tax Amount $2,102
Lot Size 9,844 Sqft
Acres 0.226
Property Description
Newly renovated 2 bedroom master suite luxury Craftsman home blended methodically with Historic charm perfect location walking distance to the Famous Granbury Square! Designer touches abound, from the exquisite lighting and plumbing fixtures to the beautiful renovated wood floors, double master suites. The kitchen is a dream with all Cafe Appliances, spacious island, custom cabinets , ideal for cooking and entertaining. Dining area adds a perfect touch for gatherings. Backyard oasis, complete with new large patio, landscaping and stunning New saltwater heated Pool! Perfect setup for outdoor relaxation and entertaining! Additional highlights include new PVC plumbing and HVAC, Home dehumidifier, Aprilair advance Sail filtration, Reverse osmosis water filter, foam insulation attic & exterior walls, Mineral wool insulation interior walls for sound absorption. Anderson wood windows & doors, spacious turfed front and backyard!Located in the Historic District which allows short term rentals!
Location
State TX
County Hood
Direction SW on Hwy 377; merge onto Business 377 to Square; left on Houston; Right on Bluff - Home is a 1 minute walk to the Granbury Square!
Rooms
Dining Room 1
Interior
Interior Features Built-in Features, Cable TV Available, Decorative Lighting, Eat-in Kitchen, Flat Screen Wiring, High Speed Internet Available, Kitchen Island, Natural Woodwork, Open Floorplan, Sound System Wiring, Wainscoting
Heating Central, Natural Gas, Wood Stove
Cooling Ceiling Fan(s), Central Air, Electric
Flooring Hardwood, Reclaimed Wood, Tile, Wood
Fireplaces Number 1
Fireplaces Type Living Room, Wood Burning Stove
Equipment Dehumidifier
Appliance Commercial Grade Range, Commercial Grade Vent, Dishwasher, Disposal, Gas Cooktop, Gas Oven, Gas Water Heater, Ice Maker, Microwave, Double Oven, Plumbed For Gas in Kitchen, Refrigerator, Tankless Water Heater, Vented Exhaust Fan, Water Purifier
Heat Source Central, Natural Gas, Wood Stove
Laundry Gas Dryer Hookup, Utility Room, Stacked W/D Area
Exterior
Exterior Feature Covered Patio/Porch, Rain Gutters, Lighting, Private Yard, Storage
Fence Gate, High Fence, Invisible, Privacy, Wood
Pool Gunite, Heated, In Ground, Private, Salt Water
Utilities Available City Sewer, City Water
Roof Type Composition
Garage No
Private Pool 1
Building
Lot Description Few Trees, Interior Lot, Landscaped, Level, Lrg. Backyard Grass
Story One
Foundation Pillar/Post/Pier
Level or Stories One
Structure Type Concrete
Schools
Elementary Schools Emma Roberson
Middle Schools Granbury
High Schools Granbury
School District Granbury Isd
Others
Ownership Moore
Acceptable Financing Cash, Conventional
Listing Terms Cash, Conventional
Financing Cash
Read Less

©2024 North Texas Real Estate Information Systems.
Bought with Justin Lethco • All City Real Estate Ltd. Co.
GET MORE INFORMATION




