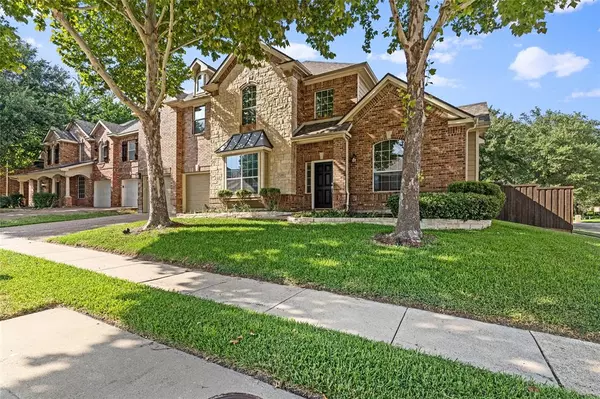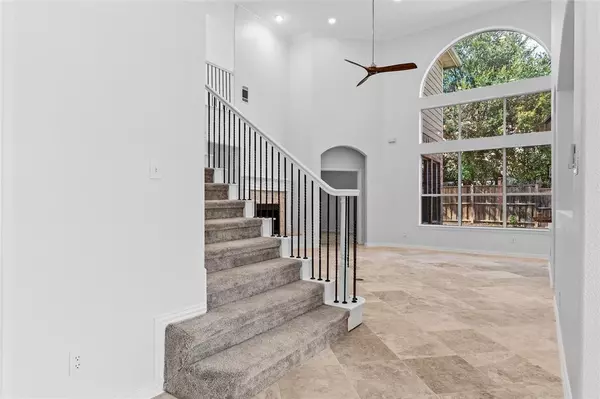For more information regarding the value of a property, please contact us for a free consultation.
5200 Rolling Rock Drive Mckinney, TX 75072
Want to know what your home might be worth? Contact us for a FREE valuation!

Our team is ready to help you sell your home for the highest possible price ASAP
Key Details
Property Type Single Family Home
Sub Type Single Family Residence
Listing Status Sold
Purchase Type For Sale
Square Footage 3,175 sqft
Price per Sqft $188
Subdivision Stone Brooke Crossing Ph Ii
MLS Listing ID 20712183
Sold Date 11/01/24
Style Traditional
Bedrooms 4
Full Baths 3
Half Baths 1
HOA Fees $41/qua
HOA Y/N Mandatory
Year Built 2003
Annual Tax Amount $5,108
Lot Size 6,534 Sqft
Acres 0.15
Property Description
Welcome to a move-in ready beautiful home in sought after Stone Brook Crossing, perfectly situated on a corner lot. Step inside an updated interior reflecting a modern, neutral warmth throughout, vaulted ceilings, stone fireplace, freshly painted interior, new ceiling fans throughout. Open living and kitchen area with Butler's pantry or desk space adjoining the dining and kitchen making it ideal for entertaining. Gourmet kitchen is a chef's dream, featuring new high-end granite, glass cabinets, stylish backsplash, and modern stove top. Office features French doors and floor to ceiling built-ins providing a quiet and productive retreat. Spacious primary suite includes an extended sitting area, his and her separate walk-in closets, newly renovated ensuite bathroom offering a spa-like experience. Over-sized spacious game room overlooking living room including separate built-in desk area and extended cabinets perfect for work or play. Community pool and kid's playground is a 5 minute walk.
Location
State TX
County Collin
Community Club House, Community Pool, Curbs, Electric Car Charging Station, Playground, Sidewalks
Direction GPS Friendly.
Rooms
Dining Room 1
Interior
Interior Features Cable TV Available, Chandelier, Decorative Lighting, Double Vanity, Eat-in Kitchen, Granite Counters, High Speed Internet Available, Kitchen Island, Open Floorplan, Pantry, Vaulted Ceiling(s), Walk-In Closet(s)
Heating Central, Fireplace Insert, Natural Gas
Cooling Ceiling Fan(s), Central Air, Electric
Flooring Carpet, Travertine Stone
Fireplaces Number 1
Fireplaces Type Gas, Gas Logs, Gas Starter, Living Room
Appliance Dishwasher, Disposal, Electric Oven, Electric Range, Gas Water Heater, Microwave, Vented Exhaust Fan
Heat Source Central, Fireplace Insert, Natural Gas
Laundry Electric Dryer Hookup, Utility Room, Full Size W/D Area, Washer Hookup
Exterior
Exterior Feature Rain Gutters
Garage Spaces 2.0
Carport Spaces 2
Fence Back Yard, Fenced, Wood
Community Features Club House, Community Pool, Curbs, Electric Car Charging Station, Playground, Sidewalks
Utilities Available Cable Available, City Sewer, City Water, Curbs, Electricity Available, Electricity Connected, Individual Gas Meter, Individual Water Meter, Phone Available, Private Water, Sidewalk
Roof Type Composition
Total Parking Spaces 2
Garage Yes
Building
Lot Description Corner Lot, Landscaped, Sprinkler System, Subdivision
Story Two
Foundation Slab
Level or Stories Two
Structure Type Siding
Schools
Elementary Schools Glenoaks
Middle Schools Dowell
High Schools Mckinney Boyd
School District Mckinney Isd
Others
Restrictions Agricultural,Architectural,Easement(s),Unknown Encumbrance(s)
Ownership Individual
Acceptable Financing Cash, Conventional, FHA, VA Loan, Other
Listing Terms Cash, Conventional, FHA, VA Loan, Other
Financing Conventional
Special Listing Condition Survey Available, Utility Easement
Read Less

©2025 North Texas Real Estate Information Systems.
Bought with Stacey Reynolds • Monument Realty



