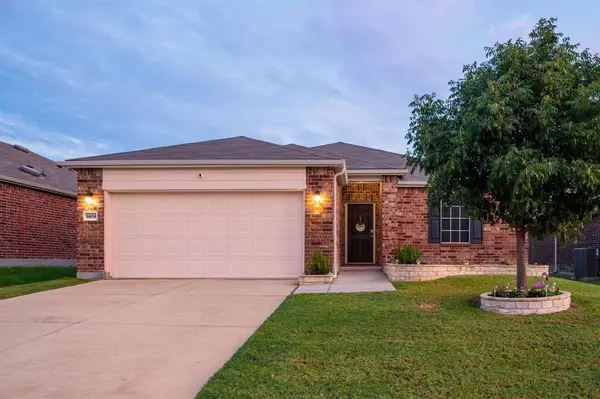For more information regarding the value of a property, please contact us for a free consultation.
1404 Trace Drive Aubrey, TX 76227
Want to know what your home might be worth? Contact us for a FREE valuation!

Our team is ready to help you sell your home for the highest possible price ASAP
Key Details
Property Type Single Family Home
Sub Type Single Family Residence
Listing Status Sold
Purchase Type For Sale
Square Footage 1,945 sqft
Price per Sqft $203
Subdivision Winn Ridge Ph 2A
MLS Listing ID 20720961
Sold Date 10/30/24
Style Traditional
Bedrooms 4
Full Baths 3
HOA Fees $45/ann
HOA Y/N Mandatory
Year Built 2019
Annual Tax Amount $5,959
Lot Size 6,229 Sqft
Acres 0.143
Property Description
SELLER OFFERING UP TO 2% IN BUYER'S CONCESSIONS. Charming single-story home in Aubrey's desirable Winn Ridge neighborhood with top-notch amenities including a pool, park, and walking trails. The light-filled open floor plan features a spacious great room that seamlessly combines the living, dining, and kitchen areas—perfect for entertaining. Newly installed LVP floors add to the bright, airy feel. The kitchen boasts granite countertops, ample storage, and a large island with seating. The expansive master suite includes a walk-in closet and private bath. An oversized second bedroom featuring an en-suite bath and walk-in closet is ideal for guests or in-laws. Two additional bedrooms, a full bath, and a utility room complete the home. Enjoy a covered patio, a large yard, a newly installed roof, and FULLY PAID-OFF solar panels offering both peace of mind and energy savings for years to come.
Location
State TX
County Denton
Community Community Pool
Direction See GPS
Rooms
Dining Room 1
Interior
Interior Features Cable TV Available, Eat-in Kitchen, Granite Counters, High Speed Internet Available, Kitchen Island, Open Floorplan, Pantry, Smart Home System, Walk-In Closet(s), Second Primary Bedroom
Heating Active Solar, Central, Electric, Solar
Cooling Ceiling Fan(s), Central Air, Electric
Flooring Carpet, Luxury Vinyl Plank
Equipment None
Appliance Dishwasher, Disposal, Electric Oven, Electric Range, Electric Water Heater, Microwave
Heat Source Active Solar, Central, Electric, Solar
Laundry Electric Dryer Hookup, Full Size W/D Area, Washer Hookup
Exterior
Exterior Feature Rain Gutters
Garage Spaces 2.0
Fence Back Yard, Wood
Community Features Community Pool
Utilities Available City Sewer, City Water, Electricity Available
Roof Type Composition
Garage Yes
Building
Lot Description Interior Lot, Landscaped
Story One
Foundation Slab
Level or Stories One
Structure Type Brick,Siding,Stone Veneer
Schools
Elementary Schools Sandbrock Ranch
Middle Schools Pat Hagan Cheek
High Schools Ray Braswell
School District Denton Isd
Others
Ownership See Tax
Acceptable Financing Cash, Conventional, FHA, Fixed, VA Loan
Listing Terms Cash, Conventional, FHA, Fixed, VA Loan
Financing Conventional
Special Listing Condition Survey Available
Read Less

©2024 North Texas Real Estate Information Systems.
Bought with Satish Naragoni • REKonnection, LLC
GET MORE INFORMATION




