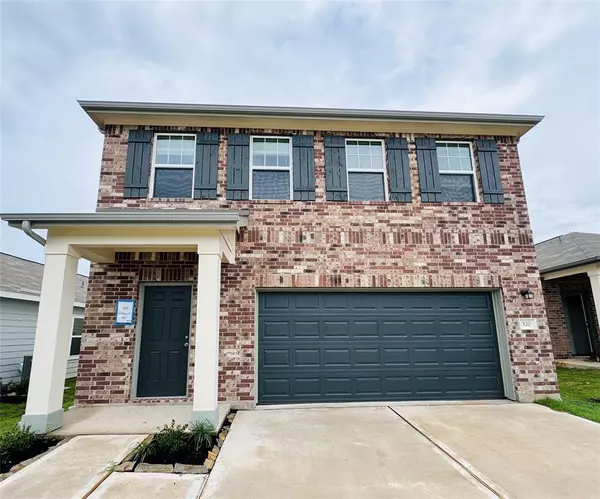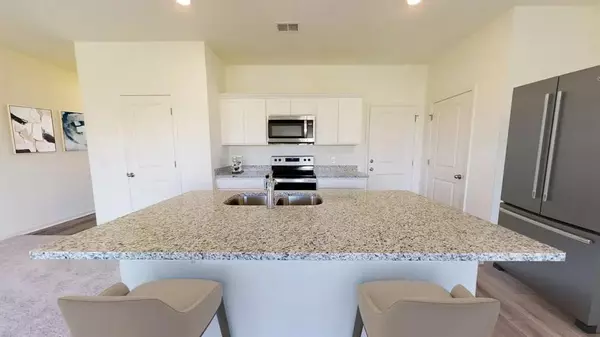For more information regarding the value of a property, please contact us for a free consultation.
520 Halifax CT Montgomery, TX 77316
Want to know what your home might be worth? Contact us for a FREE valuation!

Our team is ready to help you sell your home for the highest possible price ASAP
Key Details
Property Type Single Family Home
Listing Status Sold
Purchase Type For Sale
Square Footage 1,826 sqft
Price per Sqft $146
Subdivision Chapel Run
MLS Listing ID 29012511
Sold Date 10/30/24
Style Traditional
Bedrooms 3
Full Baths 2
Half Baths 1
HOA Fees $54/ann
HOA Y/N 1
Year Built 2024
Property Description
Create memories when you step inside your new home that includes modern finishes from top to bottom. Cook family meals in your open kitchen complete with stainless steel appliances, granite countertops and a large island. This two-story Voyager plan home also provides plenty of space with extra loft space and a patio that's perfect for entertaining guests. The photos are stock photos, and do not represent the exact home.
Location
State TX
County Montgomery
Area Lake Conroe Area
Rooms
Bedroom Description All Bedrooms Up,En-Suite Bath,Primary Bed - 2nd Floor,Split Plan,Walk-In Closet
Other Rooms 1 Living Area, Family Room, Loft, Utility Room in House
Master Bathroom Half Bath, Primary Bath: Shower Only, Secondary Bath(s): Tub/Shower Combo
Kitchen Breakfast Bar, Island w/o Cooktop, Kitchen open to Family Room, Pantry
Interior
Interior Features Dryer Included, Fire/Smoke Alarm, High Ceiling, Refrigerator Included, Washer Included
Heating Central Electric
Cooling Central Electric
Flooring Carpet, Vinyl Plank
Exterior
Exterior Feature Back Yard Fenced, Patio/Deck
Parking Features Attached Garage
Garage Spaces 2.0
Roof Type Composition
Private Pool No
Building
Lot Description Cul-De-Sac, Subdivision Lot
Story 2
Foundation Slab
Lot Size Range 0 Up To 1/4 Acre
Builder Name Starlight Homes
Water Water District
Structure Type Brick,Cement Board
New Construction Yes
Schools
Elementary Schools Gordon Reed Elementary School
Middle Schools Peet Junior High School
High Schools Conroe High School
School District 11 - Conroe
Others
Senior Community No
Restrictions Deed Restrictions
Tax ID NA
Ownership Full Ownership
Energy Description Attic Vents,Digital Program Thermostat,High-Efficiency HVAC,Insulated/Low-E windows
Acceptable Financing Cash Sale, Conventional, FHA, VA
Tax Rate 2.8163
Disclosures Mud
Listing Terms Cash Sale, Conventional, FHA, VA
Financing Cash Sale,Conventional,FHA,VA
Special Listing Condition Mud
Read Less

Bought with Starlight Homes



