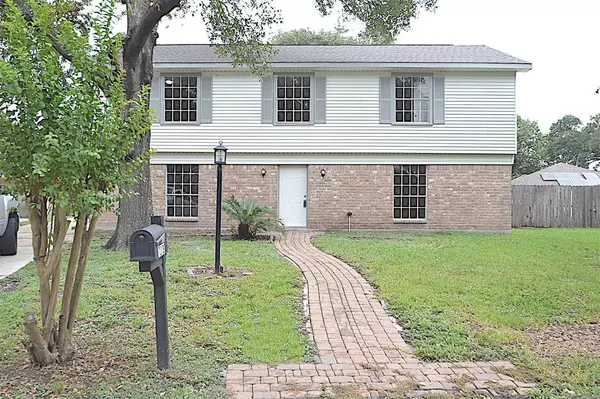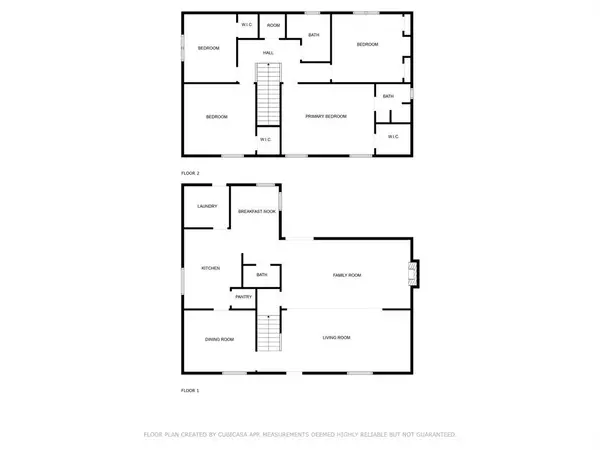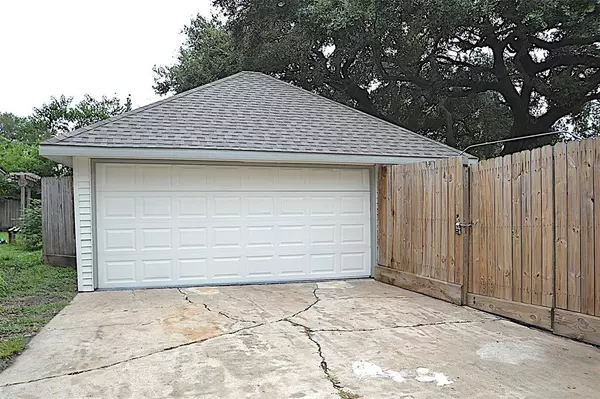For more information regarding the value of a property, please contact us for a free consultation.
7239 Ridge Oak DR Houston, TX 77088
Want to know what your home might be worth? Contact us for a FREE valuation!

Our team is ready to help you sell your home for the highest possible price ASAP
Key Details
Property Type Single Family Home
Listing Status Sold
Purchase Type For Sale
Square Footage 2,665 sqft
Price per Sqft $108
Subdivision Candlelight Forest
MLS Listing ID 38596233
Sold Date 10/25/24
Style Traditional
Bedrooms 4
Full Baths 2
Half Baths 1
Year Built 1968
Annual Tax Amount $4,051
Tax Year 2023
Lot Size 0.361 Acres
Acres 0.3613
Property Description
Gorgeous house with plenty of room. Huge Living room area to set up your entertainment center and sitting area. It has four bedrooms and two and a half bathrooms; You can enjoy a family meal in the formal dining area, plus a breakfast area. Come and see this beautiful house. You will appreciate the gorgeous luxury laminate flooring, nice neutral paint, six panel doors, six inch baseboards, and spot lights. Oh, it feels like a modern house! It doesn't end there, the kitchen and bathrooms have also been updated to make the house stand out. The chef of the house will appreciate the beautiful granite counter. Good size backyard with a beautiful tree, where you can sit back and relax, hon your gardening skill, or play ball with your best friends.
Location
State TX
County Harris
Area Northwest Houston
Rooms
Bedroom Description All Bedrooms Up,Walk-In Closet
Other Rooms 1 Living Area, Breakfast Room, Family Room, Formal Dining, Living Area - 1st Floor, Utility Room in House
Master Bathroom Half Bath, Primary Bath: Shower Only
Interior
Heating Central Gas
Cooling Central Electric
Flooring Carpet, Laminate
Fireplaces Number 1
Fireplaces Type Wood Burning Fireplace
Exterior
Parking Features Detached Garage
Garage Spaces 2.0
Roof Type Composition
Private Pool No
Building
Lot Description Subdivision Lot
Story 2
Foundation Slab
Lot Size Range 0 Up To 1/4 Acre
Sewer Public Sewer
Water Public Water
Structure Type Brick,Other,Vinyl,Wood
New Construction No
Schools
Elementary Schools Smith Academy
Middle Schools Hoffman Middle School
High Schools Eisenhower High School
School District 1 - Aldine
Others
Senior Community No
Restrictions Deed Restrictions
Tax ID 100-048-000-0075
Acceptable Financing Cash Sale, Conventional, FHA, VA
Tax Rate 2.1982
Disclosures Sellers Disclosure
Listing Terms Cash Sale, Conventional, FHA, VA
Financing Cash Sale,Conventional,FHA,VA
Special Listing Condition Sellers Disclosure
Read Less

Bought with MetroPlus Realty



