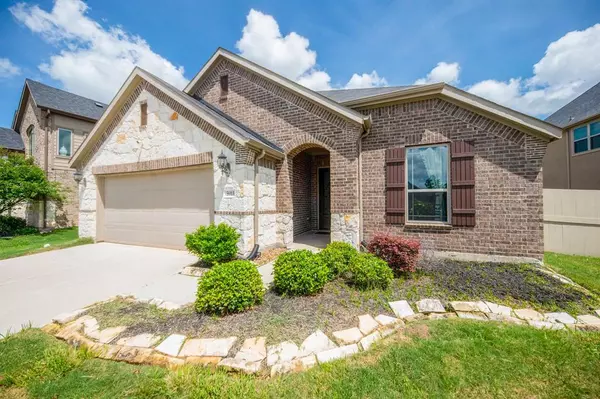For more information regarding the value of a property, please contact us for a free consultation.
5911 Metaphor WAY Rosenberg, TX 77469
Want to know what your home might be worth? Contact us for a FREE valuation!

Our team is ready to help you sell your home for the highest possible price ASAP
Key Details
Property Type Single Family Home
Listing Status Sold
Purchase Type For Sale
Square Footage 2,008 sqft
Price per Sqft $166
Subdivision Summer Park Sec 1
MLS Listing ID 70781038
Sold Date 10/25/24
Style Contemporary/Modern
Bedrooms 3
Full Baths 2
HOA Fees $58/ann
HOA Y/N 1
Year Built 2020
Annual Tax Amount $8,450
Tax Year 2023
Lot Size 7,765 Sqft
Acres 0.1783
Property Description
Nestled in the vibrant neighborhood of Summer Park, this charming 3 bedroom, 2 bathroom, one story home boasts modern amenities and a spacious layout perfect for entertaining. The open-concept living area flows seamlessly into the chef's kitchen with stainless steel appliances and granite countertops. This property includes a flex-room that can be used as a game room, office or media room. Relax in the luxurious master suite featuring a spa-like ensuite bath with separate shower and walk-in closet. Enjoy the serene backyard oasis with a patio and lush landscaping. Conveniently located near shops, dining, and parks, this home offers the perfect blend of comfort and style. Don't miss out on this fantastic opportunity to own a piece of paradise in a sought-after area.
Location
State TX
County Fort Bend
Area Fort Bend South/Richmond
Rooms
Bedroom Description All Bedrooms Down,Primary Bed - 1st Floor,Walk-In Closet
Other Rooms 1 Living Area, Family Room, Home Office/Study, Kitchen/Dining Combo, Living Area - 1st Floor
Master Bathroom Primary Bath: Double Sinks, Primary Bath: Separate Shower, Primary Bath: Soaking Tub, Secondary Bath(s): Tub/Shower Combo
Kitchen Island w/o Cooktop
Interior
Interior Features Alarm System - Leased, High Ceiling
Heating Central Gas
Cooling Central Electric
Exterior
Garage Attached Garage
Garage Spaces 2.0
Roof Type Composition
Private Pool No
Building
Lot Description Subdivision Lot
Story 1
Foundation Slab
Lot Size Range 0 Up To 1/4 Acre
Sewer Public Sewer
Water Public Water
Structure Type Brick,Stone
New Construction No
Schools
Elementary Schools Arredondo Elementary School
Middle Schools Wright Junior High School
High Schools Randle High School
School District 33 - Lamar Consolidated
Others
Senior Community No
Restrictions Deed Restrictions
Tax ID 7586-01-004-0020-901
Ownership Full Ownership
Energy Description Ceiling Fans
Tax Rate 2.5405
Disclosures Mud, Other Disclosures, Sellers Disclosure
Special Listing Condition Mud, Other Disclosures, Sellers Disclosure
Read Less

Bought with Houston Association of REALTORS
GET MORE INFORMATION




