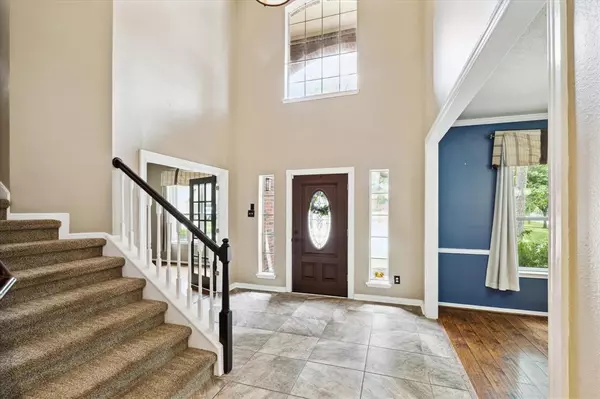For more information regarding the value of a property, please contact us for a free consultation.
723 Manchester Trail DR Spring, TX 77373
Want to know what your home might be worth? Contact us for a FREE valuation!

Our team is ready to help you sell your home for the highest possible price ASAP
Key Details
Property Type Single Family Home
Listing Status Sold
Purchase Type For Sale
Square Footage 3,885 sqft
Price per Sqft $93
Subdivision Villages Northgate Crossing
MLS Listing ID 55644136
Sold Date 10/16/24
Style Traditional
Bedrooms 4
Full Baths 3
Half Baths 1
HOA Fees $55/ann
HOA Y/N 1
Year Built 2000
Annual Tax Amount $9,942
Tax Year 2023
Lot Size 8,407 Sqft
Acres 0.193
Property Description
Welcome to this 4-Bedroom, 3.5-Bath Home in Villages of Northgate Crossing. A formal dining room and home office with french doors greet you upon entry. The open-concept breakfast and kitchen areas seamlessly connect to the great room. A cozy fireplace and large windows flood the space with natural light. Tile and wood flooring flow throughout the downstairs. The kitchen boasts granite countertops, a gas range, stainless steel appliances, and ample wood cabinetry for all your storage needs. The spacious primary ensuite is complete with a walk-in closet, double sinks, a garden tub, and a separate shower. Upstairs, you will find four additional bedrooms and a versatile gameroom/flex space, perfect for entertaining or relaxing. Large backyard. NEW ROOF (2022)!!!! This charming home is equipped with solar panels, enhancing energy efficiency and sustainability. Minutes to I-45, Hardy Toll Road, and SH-99.
Location
State TX
County Harris
Area Spring East
Rooms
Bedroom Description Primary Bed - 1st Floor
Other Rooms Breakfast Room, Family Room, Formal Dining, Gameroom Up, Home Office/Study, Media, Utility Room in House
Master Bathroom Primary Bath: Double Sinks, Primary Bath: Jetted Tub, Primary Bath: Separate Shower
Den/Bedroom Plus 5
Interior
Interior Features Fire/Smoke Alarm, High Ceiling
Heating Central Gas
Cooling Central Electric
Flooring Carpet, Tile, Vinyl, Wood
Fireplaces Number 1
Fireplaces Type Gas Connections, Wood Burning Fireplace
Exterior
Exterior Feature Back Yard, Back Yard Fenced, Fully Fenced, Patio/Deck, Subdivision Tennis Court
Garage Attached Garage
Garage Spaces 2.0
Roof Type Composition
Private Pool No
Building
Lot Description Subdivision Lot
Faces Northwest
Story 2
Foundation Slab
Lot Size Range 0 Up To 1/4 Acre
Water Water District
Structure Type Brick,Cement Board
New Construction No
Schools
Elementary Schools Northgate Elementary School
Middle Schools Springwoods Village Middle School
High Schools Spring High School
School District 48 - Spring
Others
Senior Community No
Restrictions Deed Restrictions
Tax ID 120-209-003-0016
Energy Description Ceiling Fans,Digital Program Thermostat
Tax Rate 2.7121
Disclosures Mud, Sellers Disclosure
Special Listing Condition Mud, Sellers Disclosure
Read Less

Bought with RE/MAX Partners
GET MORE INFORMATION




