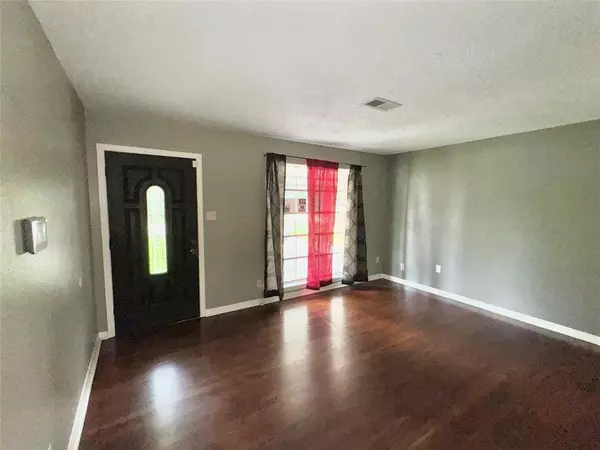For more information regarding the value of a property, please contact us for a free consultation.
5408 Louise ST Baytown, TX 77521
Want to know what your home might be worth? Contact us for a FREE valuation!

Our team is ready to help you sell your home for the highest possible price ASAP
Key Details
Property Type Single Family Home
Listing Status Sold
Purchase Type For Sale
Square Footage 1,064 sqft
Price per Sqft $160
Subdivision Craigmont Place
MLS Listing ID 84390663
Sold Date 10/11/24
Style Traditional
Bedrooms 3
Full Baths 1
Year Built 1964
Annual Tax Amount $4,065
Tax Year 2023
Lot Size 7,897 Sqft
Acres 0.1813
Property Description
Welcome to your home, where comfort meets convenience! This delightful 3 bedroom, 1 bath residence is ideally situated near, ensuring an easy commute throughout the Greater Houston area. Upon entering, you are greeted by a cozy living space, ideal for relaxing. The three bedrooms provide comfortable accommodations for the entire family or can be utilized as a home office or hobby room. Outside, the property boasts a spacious backyard, perfect for weekend barbecues. Whether it's grabbing a quick bite at a local eatery or exploring the nearby shopping centers, you'll never be far from entertainment and necessities.
This home is priced to sell with a brand new roof and offers an excellent opportunity for first-time buyers or investors looking to expand their portfolio. Don't miss out on the chance to make this charming property your own!
Location
State TX
County Harris
Area Baytown/Harris County
Interior
Heating Central Electric
Cooling Central Electric, Central Gas
Exterior
Garage Attached Garage
Garage Spaces 1.0
Roof Type Composition
Private Pool No
Building
Lot Description Subdivision Lot
Story 1
Foundation Slab
Lot Size Range 0 Up To 1/4 Acre
Water Public Water
Structure Type Brick,Wood
New Construction No
Schools
Elementary Schools Travis Elementary School (Goose Creek)
Middle Schools Highlands Junior High School
High Schools Goose Creek Memorial
School District 23 - Goose Creek Consolidated
Others
Senior Community No
Restrictions Unknown
Tax ID 092-076-000-0009
Acceptable Financing Cash Sale, Conventional, FHA
Tax Rate 2.5477
Disclosures Sellers Disclosure
Listing Terms Cash Sale, Conventional, FHA
Financing Cash Sale,Conventional,FHA
Special Listing Condition Sellers Disclosure
Read Less

Bought with Sapphire Homes Realty
GET MORE INFORMATION




