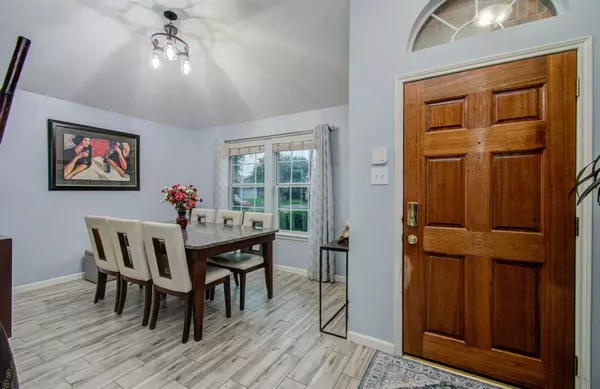For more information regarding the value of a property, please contact us for a free consultation.
6423 N Shore BND Richmond, TX 77469
Want to know what your home might be worth? Contact us for a FREE valuation!

Our team is ready to help you sell your home for the highest possible price ASAP
Key Details
Property Type Single Family Home
Listing Status Sold
Purchase Type For Sale
Square Footage 1,515 sqft
Price per Sqft $188
Subdivision Brazos Gardens Sec 1
MLS Listing ID 23239215
Sold Date 10/02/24
Style Traditional
Bedrooms 3
Full Baths 2
HOA Fees $35/ann
HOA Y/N 1
Year Built 2002
Annual Tax Amount $4,597
Tax Year 2023
Lot Size 7,200 Sqft
Acres 0.1653
Property Description
Welcome to an exquisite residence in the prestigious Brazos Gardens subdivision, where luxury & comfort converge in this stunning 3-bedroom, 2-bath home. As you step inside, you're greeted by soaring high ceilings that enhance the spaciousness & elegance of the interior. The formal dining room sets the stage for sophisticated dinners and intimate gatherings, promising memorable moments in a refined setting. The home features sleek porcelain tile floors that exude a modern yet timeless appeal, seamlessly tying together each room with a touch of opulence. The heart of this home is its beautifully designed living space, perfect for relaxing. Step outside to discover a beautifully appointed back porch, ideal for alfresco dining or simply unwinding while taking in the serene views of the surrounding landscape. This outdoor haven provides the perfect backdrop for relaxation and entertainment alike. Experience the pinnacle of luxury living in this meticulously crafted home. Hablamos Español
Location
State TX
County Fort Bend
Area Fort Bend South/Richmond
Rooms
Bedroom Description All Bedrooms Down,En-Suite Bath,Walk-In Closet
Other Rooms Formal Dining, Utility Room in House
Master Bathroom Primary Bath: Separate Shower, Secondary Bath(s): Separate Shower
Kitchen Kitchen open to Family Room
Interior
Interior Features Alarm System - Owned, Fire/Smoke Alarm, Formal Entry/Foyer, High Ceiling, Refrigerator Included, Window Coverings
Heating Central Gas
Cooling Central Electric
Flooring Carpet, Tile
Fireplaces Number 1
Fireplaces Type Gaslog Fireplace
Exterior
Exterior Feature Back Yard, Back Yard Fenced, Covered Patio/Deck, Fully Fenced, Patio/Deck, Storage Shed
Garage Attached Garage
Garage Spaces 2.0
Roof Type Composition
Street Surface Concrete
Private Pool No
Building
Lot Description Subdivision Lot
Faces South
Story 1
Foundation Slab
Lot Size Range 0 Up To 1/4 Acre
Water Water District
Structure Type Brick,Cement Board
New Construction No
Schools
Elementary Schools Williams Elementary School (Lamar)
Middle Schools Reading Junior High School
High Schools George Ranch High School
School District 33 - Lamar Consolidated
Others
Senior Community No
Restrictions Deed Restrictions
Tax ID 1860-01-001-0380-901
Energy Description Attic Fan,Ceiling Fans,Digital Program Thermostat,Insulation - Other
Acceptable Financing Cash Sale, Conventional, FHA, Investor
Tax Rate 2.3481
Disclosures Mud, Sellers Disclosure
Listing Terms Cash Sale, Conventional, FHA, Investor
Financing Cash Sale,Conventional,FHA,Investor
Special Listing Condition Mud, Sellers Disclosure
Read Less

Bought with Better Homes and Gardens Real Estate Gary Greene - Champions
GET MORE INFORMATION




