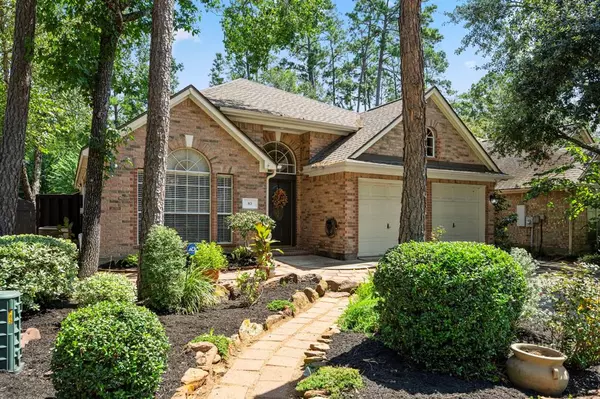For more information regarding the value of a property, please contact us for a free consultation.
83 N Crossed Birch PL The Woodlands, TX 77381
Want to know what your home might be worth? Contact us for a FREE valuation!

Our team is ready to help you sell your home for the highest possible price ASAP
Key Details
Property Type Single Family Home
Listing Status Sold
Purchase Type For Sale
Square Footage 1,638 sqft
Price per Sqft $213
Subdivision Wdlnds Village Cochrans Cr 50
MLS Listing ID 13540264
Sold Date 09/19/24
Style Traditional
Bedrooms 2
Full Baths 2
Year Built 1994
Annual Tax Amount $5,309
Tax Year 2023
Lot Size 5,750 Sqft
Acres 0.132
Property Description
Elegant patio home on a tranquil cul-de-sac street located in the heart of The Woodlands. Interior of home has recently been painted (July '24) in a neutral tone. ROOF WAS REPLACED IN 2022 and includes transferrable limited warranty. Additional updates include wood laminate flooring, lighting & plumbing fixtures. Each room is equipped with ceiling fans for added comfort. Sunroom in the back of the home overlooks manicured back yard. The Covered Patio offers an ideal place to entertain guests and includes dual outdoor ceiling fans. The property also includes an 8'x10' outdoor building with a deck, perfect for storage or use as a workshop. NEVER FLOODED. Located in the charming Village of Cochran's Crossing, this community fosters a warm neighborhood spirit with year-round seasonal events and activities and also feeds into highly sought-after A-rated schools.
Location
State TX
County Montgomery
Area The Woodlands
Rooms
Bedroom Description En-Suite Bath,Primary Bed - 1st Floor,Walk-In Closet
Other Rooms 1 Living Area, Breakfast Room, Kitchen/Dining Combo, Sun Room, Utility Room in House
Master Bathroom Full Secondary Bathroom Down, Primary Bath: Double Sinks, Primary Bath: Jetted Tub, Primary Bath: Separate Shower, Secondary Bath(s): Tub/Shower Combo
Kitchen Breakfast Bar, Island w/ Cooktop, Kitchen open to Family Room, Pantry
Interior
Interior Features Alarm System - Owned, Crown Molding, Fire/Smoke Alarm, Formal Entry/Foyer, Refrigerator Included, Window Coverings
Heating Central Gas
Cooling Central Electric
Flooring Carpet, Tile, Vinyl Plank
Fireplaces Number 1
Fireplaces Type Gas Connections, Wood Burning Fireplace
Exterior
Exterior Feature Back Yard Fenced, Covered Patio/Deck, Patio/Deck, Sprinkler System, Storage Shed
Garage Attached Garage
Garage Spaces 2.0
Garage Description Auto Garage Door Opener, Double-Wide Driveway
Roof Type Composition
Street Surface Concrete,Curbs
Private Pool No
Building
Lot Description Cul-De-Sac, Patio Lot, Subdivision Lot, Wooded
Story 1
Foundation Slab
Lot Size Range 0 Up To 1/4 Acre
Water Water District
Structure Type Brick
New Construction No
Schools
Elementary Schools Powell Elementary School (Conroe)
Middle Schools Mccullough Junior High School
High Schools The Woodlands High School
School District 11 - Conroe
Others
Senior Community No
Restrictions Deed Restrictions
Tax ID 9722-50-00800
Ownership Full Ownership
Energy Description Ceiling Fans
Acceptable Financing Cash Sale, Conventional, FHA, VA
Tax Rate 1.8077
Disclosures Mud, Sellers Disclosure
Listing Terms Cash Sale, Conventional, FHA, VA
Financing Cash Sale,Conventional,FHA,VA
Special Listing Condition Mud, Sellers Disclosure
Read Less

Bought with Texas Property Group
GET MORE INFORMATION




