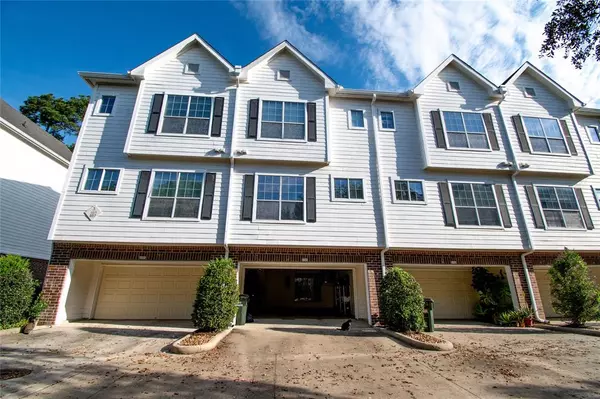For more information regarding the value of a property, please contact us for a free consultation.
9200 Westheimer RD #506 Houston, TX 77063
Want to know what your home might be worth? Contact us for a FREE valuation!

Our team is ready to help you sell your home for the highest possible price ASAP
Key Details
Property Type Townhouse
Sub Type Townhouse
Listing Status Sold
Purchase Type For Sale
Square Footage 1,340 sqft
Price per Sqft $138
Subdivision Piney Point Place Condo
MLS Listing ID 44116823
Sold Date 09/27/24
Style Traditional
Bedrooms 2
Full Baths 2
Half Baths 1
HOA Fees $632/mo
Year Built 2003
Annual Tax Amount $4,889
Tax Year 2023
Lot Size 7.366 Acres
Property Description
Welcome to this meticulously maintained 2 bed, 2.5 bath end unit in the sought-after Piney Point Place! This charming home offers the perfect blend of comfort, convenience, and style. Located just minutes from 610, Highway 59, and the Beltway. The 2nd floor features beautiful hardwood floors, creating a warm atmosphere. The spacious kitchen is a chef's delight with granite countertops, stainless steel appliances, and ample storage space. The inviting gated entry leads to a charming first-floor patio, perfect for relaxing or entertaining guests. The unit includes a two-car garage with additional driveway parking for two more vehicles. Piney Point Place offers fantastic community amenities, including a state-of-the-art fitness center, a fabulous pool area, and lushly landscaped gardens. Don't miss this opportunity to own a beautiful home in Piney Point Place! Schedule your tour today!
Location
State TX
County Harris
Area Memorial West
Rooms
Bedroom Description All Bedrooms Up,En-Suite Bath,Walk-In Closet
Other Rooms Breakfast Room, Family Room, Living/Dining Combo, Utility Room in House
Master Bathroom Primary Bath: Double Sinks, Primary Bath: Separate Shower
Den/Bedroom Plus 2
Kitchen Breakfast Bar, Island w/o Cooktop, Kitchen open to Family Room
Interior
Interior Features 2 Staircases, Alarm System - Leased, Balcony, Fire/Smoke Alarm, Refrigerator Included
Heating Central Electric
Cooling Central Electric
Flooring Engineered Wood
Appliance Dryer Included, Gas Dryer Connections, Refrigerator, Washer Included
Dryer Utilities 1
Laundry Utility Rm in House
Exterior
Exterior Feature Clubhouse, Controlled Access, Fenced, Patio/Deck
Parking Features Attached Garage
Roof Type Composition
Private Pool No
Building
Story 3
Unit Location Wooded
Entry Level Levels 1, 2 and 3
Foundation Slab
Sewer Public Sewer
Water Public Water
Structure Type Cement Board
New Construction No
Schools
Elementary Schools Emerson Elementary School (Houston)
Middle Schools Revere Middle School
High Schools Wisdom High School
School District 27 - Houston
Others
HOA Fee Include Clubhouse,Courtesy Patrol,Exterior Building,Grounds,Insurance,Limited Access Gates,On Site Guard,Recreational Facilities,Trash Removal,Water and Sewer
Senior Community No
Tax ID 125-365-005-0006
Energy Description Ceiling Fans,Digital Program Thermostat,High-Efficiency HVAC
Acceptable Financing Cash Sale, Conventional
Tax Rate 2.0148
Disclosures Sellers Disclosure
Listing Terms Cash Sale, Conventional
Financing Cash Sale,Conventional
Special Listing Condition Sellers Disclosure
Read Less

Bought with BlueRoof Real Estate
GET MORE INFORMATION




