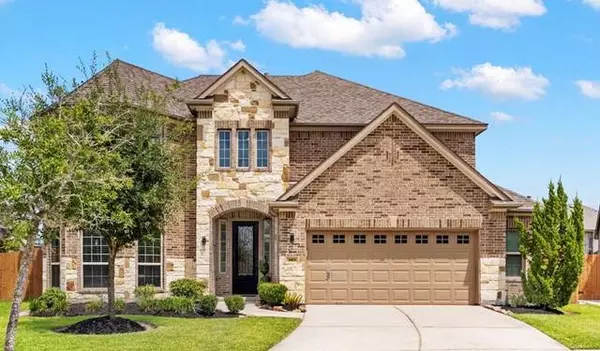For more information regarding the value of a property, please contact us for a free consultation.
3915 Sierra Cove LN Spring, TX 77386
Want to know what your home might be worth? Contact us for a FREE valuation!

Our team is ready to help you sell your home for the highest possible price ASAP
Key Details
Property Type Single Family Home
Listing Status Sold
Purchase Type For Sale
Square Footage 3,817 sqft
Price per Sqft $161
Subdivision Harmony Central Sector 01
MLS Listing ID 79290622
Sold Date 09/27/24
Style Other Style,Traditional
Bedrooms 4
Full Baths 3
Half Baths 1
HOA Fees $66/ann
HOA Y/N 1
Year Built 2015
Annual Tax Amount $14,136
Tax Year 2023
Lot Size 0.292 Acres
Acres 0.2922
Property Description
Sellers are motivated! Ask me!. This is your dream home! Nestled in a cul-de-sac, this stunning traditional-style residence boasts an expansive lot, perfect for entertaining and for building a beautiful pool. Discover an inviting space bathed in natural light, featuring a grand chandelier at the entrance and a striking staircase. 4 bedrooms, 3.5 baths, ensuring comfort for your family and guests. The open floor plan includes an office/study room w/ french doors, a formal dining, game room, media room, the current media furniture and components stay with the property, the kitchen with quartz countertops is open to the living room. The high ceilings and large windows enhance the open, airy feel, creating a welcoming atmosphere. Don't miss the opportunity to make this property your own and enjoy the best of comfort, style and functionality. Cherry on the cake, H99 is 3 mins away. Close to Exxon Mobile Campus.
Location
State TX
County Montgomery
Community Harmony
Area Spring Northeast
Rooms
Bedroom Description Primary Bed - 1st Floor
Other Rooms Breakfast Room, Formal Dining, Formal Living, Gameroom Up, Home Office/Study, Kitchen/Dining Combo, Media
Master Bathroom Half Bath, Primary Bath: Double Sinks, Primary Bath: Separate Shower, Primary Bath: Soaking Tub
Kitchen Breakfast Bar, Kitchen open to Family Room, Walk-in Pantry
Interior
Heating Central Gas
Cooling Central Electric
Fireplaces Number 1
Exterior
Parking Features Attached Garage
Garage Spaces 2.0
Roof Type Composition
Private Pool No
Building
Lot Description Cul-De-Sac
Story 2
Foundation Slab
Lot Size Range 1/4 Up to 1/2 Acre
Water Water District
Structure Type Brick,Stone
New Construction No
Schools
Elementary Schools Ann K. Snyder Elementary School
Middle Schools York Junior High School
High Schools Grand Oaks High School
School District 11 - Conroe
Others
HOA Fee Include Recreational Facilities
Senior Community No
Restrictions Deed Restrictions
Tax ID 5711-00-18100
Tax Rate 2.5057
Disclosures Mud, Sellers Disclosure
Special Listing Condition Mud, Sellers Disclosure
Read Less

Bought with eXp Realty LLC



