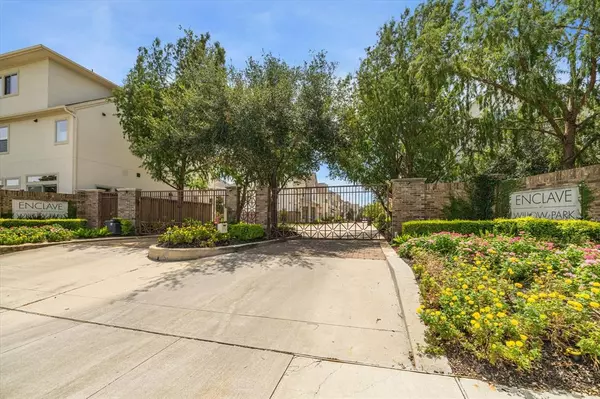For more information regarding the value of a property, please contact us for a free consultation.
10507 Rosemount TRCE Houston, TX 77096
Want to know what your home might be worth? Contact us for a FREE valuation!

Our team is ready to help you sell your home for the highest possible price ASAP
Key Details
Property Type Single Family Home
Listing Status Sold
Purchase Type For Sale
Square Footage 2,475 sqft
Price per Sqft $227
Subdivision Westbury Estates
MLS Listing ID 91927404
Sold Date 09/25/24
Style Traditional
Bedrooms 3
Full Baths 2
Half Baths 1
HOA Fees $293/ann
HOA Y/N 1
Year Built 2018
Annual Tax Amount $10,818
Tax Year 2023
Lot Size 3,343 Sqft
Acres 0.0767
Property Description
Beautiful David Weekley recent build in gated community with a dog park. Located just south of Meyerland zoned to award-winning Parker Elementary. First floor features open floor plan with home office/study with spacious living and dining areas open to island kitchen with gas range and numerous cabinets. Designer finishes throughout with wood-look tile flooring. Living area with fireplace, large windows/door overlooking gorgeous back yard and patio. Second floor features large primary retreat, walk-in closets and lots of storage; 2 secondary bedrooms, full bath, game room and utility room. Other features are plantation shutters, EE windows, tankless Water Heater, zoned AC and heat, Energy Star home. Maintenace fees cover water, trash removal, common areas landscaping, limited access gates, dog park and pocket park. Never flooded and not located in 100 year flood plains.
Location
State TX
County Harris
Area Meyerland Area
Rooms
Bedroom Description All Bedrooms Up,Primary Bed - 2nd Floor
Other Rooms Formal Living, Gameroom Up, Home Office/Study, Kitchen/Dining Combo, Living/Dining Combo, Utility Room in House
Master Bathroom Half Bath, Primary Bath: Separate Shower
Kitchen Breakfast Bar, Island w/o Cooktop, Kitchen open to Family Room, Soft Closing Cabinets, Walk-in Pantry
Interior
Interior Features Crown Molding, High Ceiling, Refrigerator Included, Window Coverings
Heating Central Gas
Cooling Central Electric, Zoned
Flooring Tile, Wood
Fireplaces Number 1
Fireplaces Type Gas Connections
Exterior
Exterior Feature Back Green Space, Back Yard, Back Yard Fenced, Controlled Subdivision Access, Fully Fenced, Patio/Deck
Parking Features Attached Garage
Garage Spaces 2.0
Roof Type Composition
Street Surface Asphalt,Curbs,Gutters
Private Pool No
Building
Lot Description Corner, Cul-De-Sac, Greenbelt, Subdivision Lot
Faces West
Story 2
Foundation Slab
Lot Size Range 0 Up To 1/4 Acre
Sewer Public Sewer
Water Public Water
Structure Type Stone,Stucco
New Construction No
Schools
Elementary Schools Parker Elementary School (Houston)
Middle Schools Meyerland Middle School
High Schools Westbury High School
School District 27 - Houston
Others
HOA Fee Include Grounds,Limited Access Gates,Other
Senior Community No
Restrictions Deed Restrictions
Tax ID 137-533-001-0029
Ownership Full Ownership
Energy Description Attic Vents,Ceiling Fans,Energy Star Appliances,Energy Star/CFL/LED Lights,High-Efficiency HVAC,HVAC>13 SEER,Insulated/Low-E windows,Insulation - Batt,Insulation - Blown Fiberglass,Radiant Attic Barrier,Tankless/On-Demand H2O Heater
Acceptable Financing Cash Sale, Conventional, VA
Tax Rate 2.0148
Disclosures Sellers Disclosure
Green/Energy Cert Energy Star Qualified Home
Listing Terms Cash Sale, Conventional, VA
Financing Cash Sale,Conventional,VA
Special Listing Condition Sellers Disclosure
Read Less

Bought with Sunet Group



