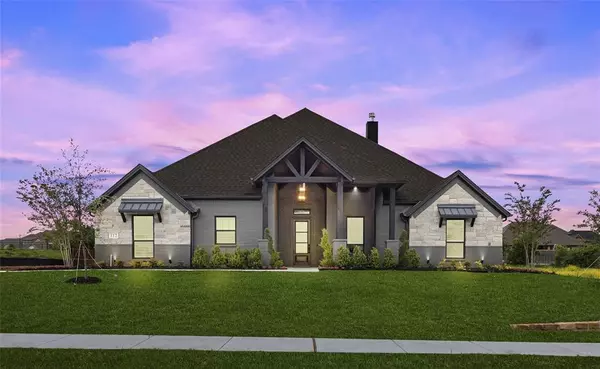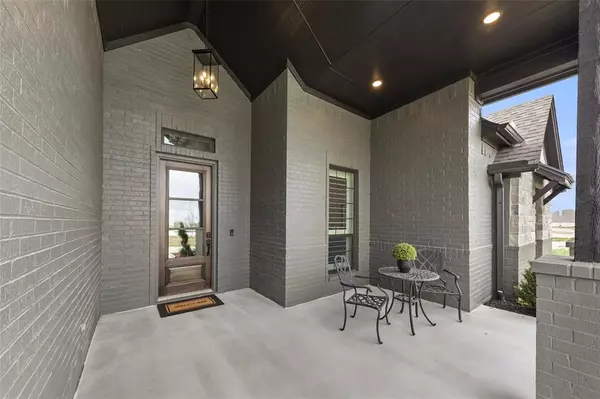For more information regarding the value of a property, please contact us for a free consultation.
112 Bel Grand Road Haslet, TX 76052
Want to know what your home might be worth? Contact us for a FREE valuation!

Our team is ready to help you sell your home for the highest possible price ASAP
Key Details
Property Type Single Family Home
Sub Type Single Family Residence
Listing Status Sold
Purchase Type For Sale
Square Footage 3,097 sqft
Price per Sqft $245
Subdivision Bel Grand Estates
MLS Listing ID 20509463
Sold Date 09/06/24
Style Traditional
Bedrooms 4
Full Baths 2
Half Baths 1
HOA Fees $104/ann
HOA Y/N Mandatory
Year Built 2022
Lot Size 0.460 Acres
Acres 0.46
Property Description
MLS# 20509463 - Built by Brookson Builders - Ready Now! ~ Brookson Builders Bel Grand Estates Model Home is NOW AVAILABLE! Entering into the home, there’s a study hidden behind a set of barn doors to the right, and straight ahead, the living room awaits. Note-worthy features of this space include a pop-up ceiling treatment, a floor-to-ceiling painted brick fireplace, a barn wood mantel, built-in cabinetry, and floating shelving surrounding the hearth. The kitchen, which overlooks the family room, gives a country-chic appeal, with its cabinetry surrounding barn wood shelving, upgraded kitchen fixtures, and a hidden pantry. The dining area, only a few feet away, includes a custom built-in seating option that’s pressed against the window, overlooking the backyard. The game room, through a set of barn doors, welcomes you and your guests, thanks to the wet bar’s granite countertops, wine rack, and stem holder! Come see the seemingly endless features.
Location
State TX
County Tarrant
Direction Go North on FM 156 from US287. In 2.7 miles, subdivision is on your left, turn left onto Bel Grand Rd
Rooms
Dining Room 1
Interior
Interior Features Decorative Lighting, Eat-in Kitchen, High Speed Internet Available, Kitchen Island, Open Floorplan, Pantry, Walk-In Closet(s), Wet Bar
Heating Central, Electric, Fireplace(s)
Cooling Ceiling Fan(s), Central Air, Electric
Flooring Carpet, Ceramic Tile
Fireplaces Number 2
Fireplaces Type Brick, Gas Starter, Living Room, Outside
Appliance Dishwasher, Disposal, Electric Oven, Electric Water Heater, Gas Cooktop, Microwave, Double Oven, Plumbed For Gas in Kitchen, Tankless Water Heater
Heat Source Central, Electric, Fireplace(s)
Laundry Electric Dryer Hookup, Utility Room, Full Size W/D Area, Washer Hookup
Exterior
Exterior Feature Covered Patio/Porch, Rain Gutters, Lighting
Garage Spaces 3.0
Fence Back Yard, Wood, Wrought Iron
Utilities Available City Sewer, City Water, Community Mailbox
Roof Type Composition
Total Parking Spaces 3
Garage Yes
Building
Lot Description Landscaped, Lrg. Backyard Grass, Sprinkler System, Subdivision
Story One
Foundation Slab, Other
Level or Stories One
Structure Type Brick,Rock/Stone
Schools
Elementary Schools Haslet
Middle Schools Wilson
High Schools Eaton
School District Northwest Isd
Others
Ownership Brookson Builders
Financing Conventional
Read Less

©2024 North Texas Real Estate Information Systems.
Bought with Glenda Moore • Better Homes & Gardens, Winans
GET MORE INFORMATION




