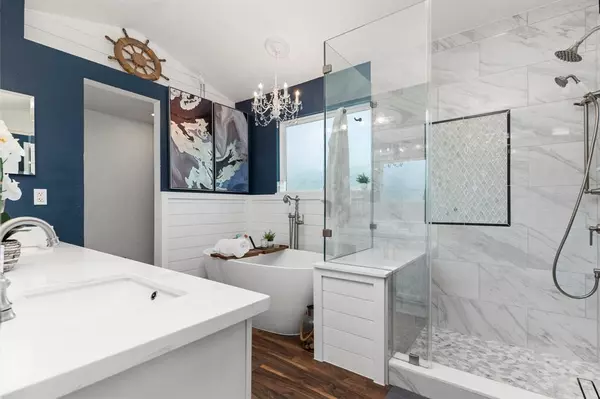For more information regarding the value of a property, please contact us for a free consultation.
2406 Cannons Hall CT Richmond, TX 77406
Want to know what your home might be worth? Contact us for a FREE valuation!

Our team is ready to help you sell your home for the highest possible price ASAP
Key Details
Property Type Single Family Home
Listing Status Sold
Purchase Type For Sale
Square Footage 2,591 sqft
Price per Sqft $137
Subdivision Pecan Grove / The Grove
MLS Listing ID 10844823
Sold Date 08/30/24
Style Traditional
Bedrooms 4
Full Baths 2
Half Baths 1
HOA Fees $25/ann
HOA Y/N 1
Year Built 1988
Annual Tax Amount $2,910
Tax Year 2023
Lot Size 7,811 Sqft
Acres 0.178
Property Description
EXCELLENT Price/SF! Move in to this Pecan Grove home on a cul-de-sac with no rear neighbors – Worry Free! All the BIG TICKET updates have been handled for you! Recent replacements of major items: HVAC, roof, water heater & windows means no hassles and headaches for you. See the attached Features & Upgrades Sheet. Retreat to the sumptuous master suite, where tranquility abounds in a haven of comfort and style. The ensuite bathroom is a sanctuary unto itself, boasting luxurious amenities and a spa-like atmosphere. Meticulously landscaped grounds offer a private oasis for enjoying the outdoors, complete with multiple seating areas perfect for al fresco dining and entertaining guests. Conveniently located near an array of amenities, including shopping, dining, and entertainment options, this exceptional property offers the perfect blend of luxury, comfort & convenience. Don't miss the opportunity to make this exquisite residence your own and experience the epitome of modern living.
Location
State TX
County Fort Bend
Area Fort Bend County North/Richmond
Rooms
Bedroom Description All Bedrooms Up
Other Rooms Breakfast Room, Den, Family Room, Formal Dining, Formal Living, Utility Room in House
Master Bathroom Half Bath, Primary Bath: Double Sinks, Primary Bath: Jetted Tub, Primary Bath: Separate Shower
Interior
Heating Central Gas
Cooling Central Electric
Flooring Carpet, Tile
Fireplaces Number 1
Fireplaces Type Gaslog Fireplace, Wood Burning Fireplace
Exterior
Exterior Feature Back Yard Fenced, Patio/Deck
Parking Features Attached Garage
Garage Spaces 2.0
Garage Description Auto Garage Door Opener, Double-Wide Driveway
Roof Type Composition
Street Surface Concrete,Curbs,Gutters
Private Pool No
Building
Lot Description Cul-De-Sac, Subdivision Lot
Faces South
Story 2
Foundation Slab
Lot Size Range 0 Up To 1/4 Acre
Water Water District
Structure Type Brick,Cement Board
New Construction No
Schools
Elementary Schools Pecan Grove Elementary School
Middle Schools Bowie Middle School (Fort Bend)
High Schools Travis High School (Fort Bend)
School District 19 - Fort Bend
Others
HOA Fee Include Recreational Facilities
Senior Community No
Restrictions Deed Restrictions
Tax ID 3780-07-001-0020-907
Energy Description Ceiling Fans,Digital Program Thermostat,Insulation - Batt,Insulation - Blown Fiberglass,Radiant Attic Barrier
Acceptable Financing Cash Sale, Conventional, FHA, Investor, VA
Tax Rate 2.0381
Disclosures Sellers Disclosure
Listing Terms Cash Sale, Conventional, FHA, Investor, VA
Financing Cash Sale,Conventional,FHA,Investor,VA
Special Listing Condition Sellers Disclosure
Read Less

Bought with Turn Key Realty



