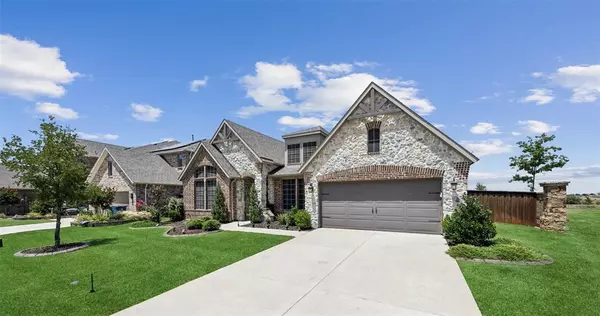For more information regarding the value of a property, please contact us for a free consultation.
1424 Wild Senna Way Haslet, TX 76052
Want to know what your home might be worth? Contact us for a FREE valuation!

Our team is ready to help you sell your home for the highest possible price ASAP
Key Details
Property Type Single Family Home
Sub Type Single Family Residence
Listing Status Sold
Purchase Type For Sale
Square Footage 3,164 sqft
Price per Sqft $195
Subdivision Caraway Ph 1
MLS Listing ID 20657948
Sold Date 09/04/24
Style Contemporary/Modern,Traditional
Bedrooms 4
Full Baths 3
HOA Fees $133/ann
HOA Y/N Mandatory
Year Built 2019
Annual Tax Amount $9,635
Lot Size 9,975 Sqft
Acres 0.229
Property Description
This charming home in the highly desired Caraway subdivision sits on a spacious corner lot & features a stunning brick & stone exterior with excellent curb appeal. The home boasts 4 bedrooms, 3 bathrooms, & a media room. The kitchen, which opens seamlessly to the living room, features a large island, stainless steel appliances, ample cabinet space, & double ovens, making it perfect for entertaining guests. The primary ensuite includes a walk-in double shower with multiple shower heads, separate vanities, & a large walk-in closet. The 2-car garage features epoxy flooring & leads to a spacious mudroom with built-in storage. The laundry room is large enough to accommodate an additional refrigerator. Enjoy your backyard from the covered patio, offering a perfect canvas to design your ideal outdoor space. You’re just minutes away from HEB, Buc-ee's, & Tanger Outlet & only a half-hour drive from the Fort Worth Stockyards, DFW Airport, & all major highways for added convenience!
Location
State TX
County Tarrant
Community Club House, Community Pool, Fishing, Jogging Path/Bike Path, Playground, Pool
Direction Continue straight onto Haslet Pkwy Turn left onto Harmon Rd Turn right onto Pasque Dr Turn left onto Silver Sage Dr Turn left onto Wild Senna Wy Destination will be on the left Turn left onto Wild Senna Wy Destination will be on the lefturn left onto Alliance Gateway Fwy
Rooms
Dining Room 1
Interior
Interior Features Built-in Features, Decorative Lighting, Eat-in Kitchen, Flat Screen Wiring, High Speed Internet Available, Open Floorplan, Vaulted Ceiling(s)
Heating Central, ENERGY STAR Qualified Equipment, Fireplace(s), Natural Gas
Cooling Ceiling Fan(s), Central Air, Electric, ENERGY STAR Qualified Equipment
Flooring Carpet, Ceramic Tile, Tile
Fireplaces Number 1
Fireplaces Type Decorative, Gas Logs, Gas Starter, Stone
Appliance Built-in Gas Range, Dishwasher, Disposal, Electric Oven, Electric Water Heater, Gas Cooktop, Gas Water Heater, Microwave, Convection Oven, Double Oven, Vented Exhaust Fan
Heat Source Central, ENERGY STAR Qualified Equipment, Fireplace(s), Natural Gas
Laundry Electric Dryer Hookup, Utility Room, Full Size W/D Area, Washer Hookup
Exterior
Exterior Feature Covered Patio/Porch
Garage Spaces 2.0
Fence Brick, Masonry, Perimeter, Privacy, Rock/Stone, Wood
Community Features Club House, Community Pool, Fishing, Jogging Path/Bike Path, Playground, Pool
Utilities Available City Sewer, City Water, Co-op Electric, Electricity Available, Natural Gas Available
Roof Type Composition,Shingle
Total Parking Spaces 2
Garage Yes
Building
Lot Description Corner Lot, Cul-De-Sac, Landscaped, Level, Subdivision
Story One
Foundation Slab
Level or Stories One
Structure Type Brick,Rock/Stone
Schools
Elementary Schools Haslet
Middle Schools Leo Adams
High Schools Eaton
School District Northwest Isd
Others
Ownership See Owner of Record
Acceptable Financing Cash, Conventional, FHA, VA Loan
Listing Terms Cash, Conventional, FHA, VA Loan
Financing Cash
Read Less

©2024 North Texas Real Estate Information Systems.
Bought with Stacey Scoggins • Realty One Group Forward Living
GET MORE INFORMATION




