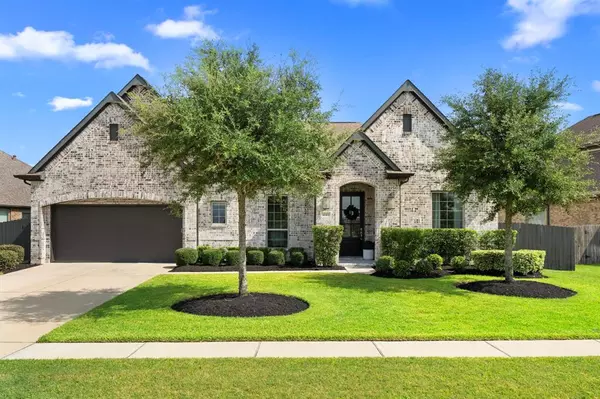For more information regarding the value of a property, please contact us for a free consultation.
10303 Holden Creek LN Cypress, TX 77433
Want to know what your home might be worth? Contact us for a FREE valuation!

Our team is ready to help you sell your home for the highest possible price ASAP
Key Details
Property Type Single Family Home
Listing Status Sold
Purchase Type For Sale
Square Footage 2,903 sqft
Price per Sqft $210
Subdivision Cypress Creek Lakes
MLS Listing ID 48887757
Sold Date 09/03/24
Style Traditional
Bedrooms 3
Full Baths 3
HOA Fees $96/ann
HOA Y/N 1
Year Built 2017
Annual Tax Amount $13,041
Tax Year 2023
Lot Size 9,826 Sqft
Acres 0.2256
Property Description
Welcome home to 10303 Holden Creek! This stunning 3 bedroom house is the epitome of modern design. Interior designer's personal home and shows like a model! You have sensational curb appeal with an elegant craftsman inspired elevation, gleaming windows & lush landscape. Sleek lines, high ceilings, and an open concept layout makes this home perfect for those who appreciate contemporary style. The kitchen is equipped with stainless steel appliances, a farmhouse sink, upgraded fixtures, pot filler and a large island, making it ideal for cooking and entertaining. Retreat to the primary suite to enjoy a large en suite bath and walk in closet with custom shelving. The spacious bedrooms offer plenty of natural light and room for relaxation. Each room has shelving in the closets, providing ample storage space. Game room has a barn door for privacy! With a covered patio, this house is perfect for enjoying outdoor living. Don't miss out on the opportunity to make this modern gem your new home.
Location
State TX
County Harris
Community Cypress Creek Lakes
Area Cypress South
Rooms
Bedroom Description All Bedrooms Down,En-Suite Bath,Walk-In Closet
Other Rooms Breakfast Room, Family Room, Formal Dining, Gameroom Down, Utility Room in House
Master Bathroom Primary Bath: Separate Shower, Primary Bath: Soaking Tub, Secondary Bath(s): Tub/Shower Combo
Kitchen Island w/o Cooktop, Kitchen open to Family Room, Pot Filler, Pots/Pans Drawers
Interior
Interior Features Fire/Smoke Alarm, Formal Entry/Foyer, High Ceiling, Water Softener - Owned
Heating Central Gas
Cooling Central Electric
Flooring Carpet, Tile, Wood
Fireplaces Number 1
Fireplaces Type Gas Connections, Gaslog Fireplace
Exterior
Exterior Feature Back Yard Fenced, Covered Patio/Deck, Patio/Deck, Sprinkler System
Parking Features Attached Garage, Oversized Garage
Garage Spaces 2.0
Garage Description Double-Wide Driveway
Roof Type Composition
Street Surface Concrete,Curbs
Private Pool No
Building
Lot Description Subdivision Lot
Story 1
Foundation Slab
Lot Size Range 0 Up To 1/4 Acre
Sewer Public Sewer
Water Public Water, Water District
Structure Type Brick
New Construction No
Schools
Elementary Schools Warner Elementary School
Middle Schools Smith Middle School (Cypress-Fairbanks)
High Schools Cypress Ranch High School
School District 13 - Cypress-Fairbanks
Others
HOA Fee Include Grounds,Recreational Facilities
Senior Community No
Restrictions Deed Restrictions
Tax ID 137-157-003-0035
Energy Description Ceiling Fans,Digital Program Thermostat,Energy Star Appliances,High-Efficiency HVAC
Acceptable Financing Cash Sale, Conventional, VA
Tax Rate 2.6356
Disclosures Mud, Sellers Disclosure
Listing Terms Cash Sale, Conventional, VA
Financing Cash Sale,Conventional,VA
Special Listing Condition Mud, Sellers Disclosure
Read Less

Bought with Platinum Key Realty



