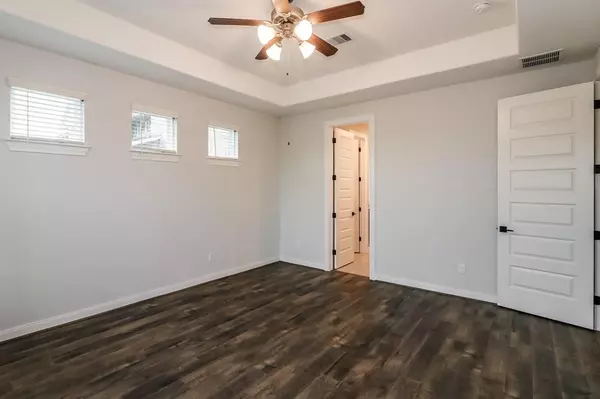For more information regarding the value of a property, please contact us for a free consultation.
2323 Rosehill Garden TRL Pearland, TX 77089
Want to know what your home might be worth? Contact us for a FREE valuation!

Our team is ready to help you sell your home for the highest possible price ASAP
Key Details
Property Type Single Family Home
Listing Status Sold
Purchase Type For Sale
Square Footage 2,783 sqft
Price per Sqft $154
Subdivision Riverstone Ranch/Clear Crk Sec
MLS Listing ID 4207557
Sold Date 08/29/24
Style Traditional
Bedrooms 4
Full Baths 3
Half Baths 1
HOA Fees $70/ann
HOA Y/N 1
Year Built 2019
Annual Tax Amount $14,297
Tax Year 2023
Lot Size 8,795 Sqft
Acres 0.2019
Property Description
Step into this meticulously designed 4-bed, 3.5-bath home, where every detail exudes charm. A landscaped yard and inviting facade welcome you. Inside, a private guest suite ensures comfort. The gourmet kitchen boasts granite countertops, stainless steel appliances, and a gas range. The open-concept family room features a stunning stone fireplace. Retreat to the lavish owner's suite with spa-like amenities. Outside, dine on the covered patio amidst lush landscaping. Enjoy community amenities like a pool, splash pad and park with a rec center. Don't miss out on luxury living in Riverstone Ranch.
Location
State TX
County Harris
Area Pearland
Rooms
Bedroom Description All Bedrooms Down,En-Suite Bath,Walk-In Closet
Other Rooms Breakfast Room, Family Room, Formal Dining, Formal Living, Gameroom Down, Guest Suite, Utility Room in House
Master Bathroom Half Bath, Primary Bath: Double Sinks, Primary Bath: Separate Shower, Secondary Bath(s): Separate Shower, Secondary Bath(s): Tub/Shower Combo, Vanity Area
Kitchen Breakfast Bar, Island w/o Cooktop, Kitchen open to Family Room, Pantry
Interior
Interior Features Fire/Smoke Alarm, Formal Entry/Foyer, High Ceiling, Window Coverings
Heating Central Gas
Cooling Central Electric
Flooring Vinyl Plank
Exterior
Exterior Feature Back Green Space, Back Yard, Back Yard Fenced, Covered Patio/Deck, Fully Fenced, Sprinkler System
Garage Attached Garage
Garage Spaces 2.0
Roof Type Composition
Street Surface Asphalt,Curbs
Private Pool No
Building
Lot Description Greenbelt
Story 1
Foundation Slab
Lot Size Range 0 Up To 1/4 Acre
Sewer Public Sewer
Water Public Water, Water District
Structure Type Brick,Stone
New Construction No
Schools
Elementary Schools South Belt Elementary School
Middle Schools Melillo Middle School
High Schools Dobie High School
School District 41 - Pasadena
Others
HOA Fee Include Recreational Facilities
Senior Community No
Restrictions Deed Restrictions
Tax ID 139-118-002-0006
Energy Description Energy Star Appliances,Insulated Doors,Insulated/Low-E windows
Tax Rate 3.3249
Disclosures Mud, Sellers Disclosure
Special Listing Condition Mud, Sellers Disclosure
Read Less

Bought with Walzel Properties - Corporate Office
GET MORE INFORMATION




