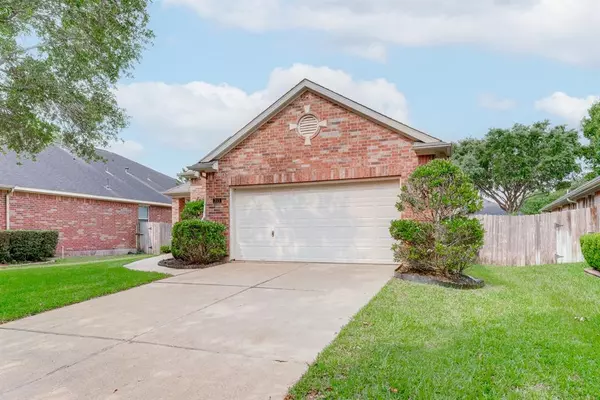For more information regarding the value of a property, please contact us for a free consultation.
311 Autumn Creek LN Richmond, TX 77406
Want to know what your home might be worth? Contact us for a FREE valuation!

Our team is ready to help you sell your home for the highest possible price ASAP
Key Details
Property Type Single Family Home
Listing Status Sold
Purchase Type For Sale
Square Footage 2,135 sqft
Price per Sqft $135
Subdivision Rivers Edge
MLS Listing ID 54975571
Sold Date 08/30/24
Style Traditional
Bedrooms 3
Full Baths 2
HOA Fees $57/ann
HOA Y/N 1
Year Built 2005
Annual Tax Amount $6,211
Tax Year 2023
Lot Size 6,626 Sqft
Acres 0.1521
Property Description
Great for first time home buyer! All appliances available. Seller is motivated. Enjoy every moment spent in this gorgeous 3-bedroom, 2-bathroom home in River's Edge, boasting a brick exterior, tile flooring, gas log fireplace, a study, formal dining room, and a spacious backyard. Entertain guests in the kitchen, equipped with granite countertops, tile backsplash, gas cooktop, stainless steel appliances, breakfast bar, and dining nook. The spa-like primary suite features a walk-in closet, dual vanities, a soaking tub, and separate shower. Community comforts include a playground, sports complex, and walking trails. Situated off the Alt. 90, commuters enjoy an easy drive to Richmond and Sugar Land. Nearby shopping and dining can be found in central Rosenberg, Brazos Town Center, and Sugar Land Town Square. Nearby schools are part of the Lamar CISD.
Location
State TX
County Fort Bend
Area Fort Bend County North/Richmond
Rooms
Bedroom Description En-Suite Bath,Primary Bed - 1st Floor,Walk-In Closet
Other Rooms 1 Living Area, Breakfast Room, Formal Dining, Home Office/Study, Living Area - 1st Floor, Utility Room in House
Master Bathroom Primary Bath: Double Sinks, Primary Bath: Separate Shower, Primary Bath: Soaking Tub, Vanity Area
Kitchen Breakfast Bar, Kitchen open to Family Room, Pantry
Interior
Interior Features Fire/Smoke Alarm
Heating Central Gas
Cooling Central Electric
Flooring Carpet, Tile
Fireplaces Number 1
Fireplaces Type Gas Connections, Gaslog Fireplace
Exterior
Exterior Feature Back Yard, Back Yard Fenced, Patio/Deck
Parking Features Attached Garage
Garage Spaces 2.0
Roof Type Composition
Street Surface Concrete,Curbs
Private Pool No
Building
Lot Description Subdivision Lot
Story 1
Foundation Slab
Lot Size Range 0 Up To 1/4 Acre
Water Water District
Structure Type Brick,Cement Board,Wood
New Construction No
Schools
Elementary Schools Austin Elementary School (Lamar)
Middle Schools Lamar Junior High School
High Schools Lamar Consolidated High School
School District 33 - Lamar Consolidated
Others
Senior Community No
Restrictions Deed Restrictions
Tax ID 6467-01-006-0260-901
Energy Description Ceiling Fans,Digital Program Thermostat,Insulation - Other
Acceptable Financing Cash Sale, Conventional, FHA, VA
Tax Rate 2.5081
Disclosures Mud, Sellers Disclosure
Listing Terms Cash Sale, Conventional, FHA, VA
Financing Cash Sale,Conventional,FHA,VA
Special Listing Condition Mud, Sellers Disclosure
Read Less

Bought with CB&A, Realtors-Katy



