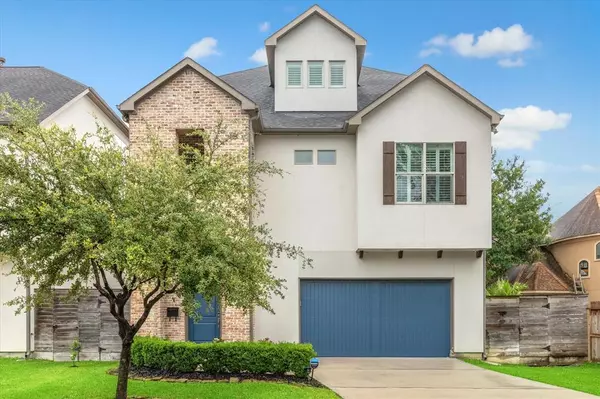For more information regarding the value of a property, please contact us for a free consultation.
1526 Woodvine DR Houston, TX 77055
Want to know what your home might be worth? Contact us for a FREE valuation!

Our team is ready to help you sell your home for the highest possible price ASAP
Key Details
Property Type Single Family Home
Listing Status Sold
Purchase Type For Sale
Square Footage 3,889 sqft
Price per Sqft $253
Subdivision Whispering Pines Estates
MLS Listing ID 10999803
Sold Date 08/29/24
Style Traditional
Bedrooms 4
Full Baths 3
Half Baths 2
Year Built 2015
Annual Tax Amount $17,648
Tax Year 2023
Lot Size 4,264 Sqft
Acres 0.0979
Property Description
Gorgeous elevator capable (to 3rd floor) home in desirable SBISD but also close to St. Regis, School of the Woods and Awty International School. This move-in ready home with luxury finishes boasts open living spaces with an expansive Chef's kitchen including a 6-burner Viking cooktop, double ovens, Carrera marble counters, custom cabinetry and a breakfast bar. There are high ceilings, five-inch hardwood floors and plantation shutters throughout the home. Second floor features open den, spacious Primary Suite with dual attached closets and a spa-like bathroom, two secondary bedrooms each with dedicated baths, and a convenient office/study area. Fourth bedroom was completed in 2017 and provides a versatile space of over 900 square feet. It is currently used as a guest quarters, second office & gym, but it makes a super game/media room with built-in granite topped desk, half bath, and wine cooler. Covered back patio, ample side yard space for pets and kids to play.
Location
State TX
County Harris
Area Spring Branch
Rooms
Bedroom Description All Bedrooms Up,En-Suite Bath,Primary Bed - 2nd Floor,Split Plan
Other Rooms 1 Living Area, Breakfast Room, Den, Gameroom Up, Kitchen/Dining Combo, Living Area - 1st Floor, Living Area - 2nd Floor, Living Area - 3rd Floor, Utility Room in House
Master Bathroom Half Bath, Primary Bath: Double Sinks, Primary Bath: Jetted Tub, Primary Bath: Soaking Tub, Vanity Area
Den/Bedroom Plus 4
Kitchen Breakfast Bar, Island w/ Cooktop, Kitchen open to Family Room, Pantry, Reverse Osmosis, Under Cabinet Lighting
Interior
Interior Features Alarm System - Owned, Crown Molding, Elevator Shaft, Fire/Smoke Alarm, High Ceiling, Prewired for Alarm System, Water Softener - Owned, Window Coverings, Wired for Sound
Heating Central Electric, Zoned
Cooling Central Electric, Zoned
Flooring Marble Floors, Tile, Wood
Fireplaces Number 1
Exterior
Exterior Feature Back Green Space, Back Yard Fenced, Covered Patio/Deck, Exterior Gas Connection, Patio/Deck, Porch, Side Yard, Sprinkler System
Garage Attached Garage
Garage Spaces 2.0
Garage Description Additional Parking
Roof Type Composition
Street Surface Concrete
Private Pool No
Building
Lot Description Subdivision Lot
Faces West
Story 3
Foundation Slab on Builders Pier
Lot Size Range 0 Up To 1/4 Acre
Sewer Public Sewer
Water Public Water
Structure Type Brick,Stucco
New Construction No
Schools
Elementary Schools Housman Elementary School
Middle Schools Landrum Middle School
High Schools Northbrook High School
School District 49 - Spring Branch
Others
Senior Community No
Restrictions Unknown
Tax ID 075-221-015-0003
Ownership Full Ownership
Energy Description Attic Vents,Ceiling Fans,Digital Program Thermostat,High-Efficiency HVAC,Insulated/Low-E windows,Insulation - Other,Radiant Attic Barrier,Tankless/On-Demand H2O Heater
Acceptable Financing Cash Sale, Conventional
Tax Rate 2.2332
Disclosures Sellers Disclosure
Listing Terms Cash Sale, Conventional
Financing Cash Sale,Conventional
Special Listing Condition Sellers Disclosure
Read Less

Bought with Wynnwood Group
GET MORE INFORMATION




