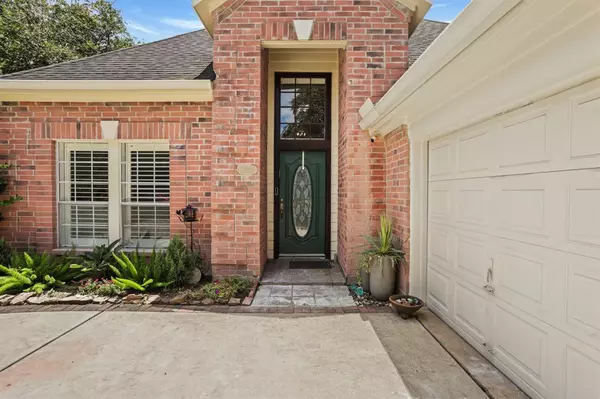For more information regarding the value of a property, please contact us for a free consultation.
22323 Cove Hollow DR Katy, TX 77450
Want to know what your home might be worth? Contact us for a FREE valuation!

Our team is ready to help you sell your home for the highest possible price ASAP
Key Details
Property Type Single Family Home
Listing Status Sold
Purchase Type For Sale
Square Footage 2,520 sqft
Price per Sqft $148
Subdivision Cornerstone Place Sec 01
MLS Listing ID 18743226
Sold Date 08/29/24
Style Traditional
Bedrooms 3
Full Baths 2
Half Baths 1
HOA Fees $62/ann
HOA Y/N 1
Year Built 1986
Annual Tax Amount $6,837
Tax Year 2023
Lot Size 8,120 Sqft
Acres 0.1864
Property Description
Welcome to this stunning 3 bedroom, 2 1/2 bathroom home boasting a private office and flex space for versatile living. The beautiful exterior showcases mature trees and lush landscaping, setting a serene backdrop for everyday living. Inside, neutral tones create a tranquil and inviting atmosphere, while a private office provides a peaceful workspace. The formal dining room seamlessly connects to the gorgeous kitchen, featuring white cabinets, stainless steel appliances, a tile backsplash, and granite countertops. A breakfast area offers additional seating, perfect for casual dining. The living room impresses with a two-story brick fireplace and expansive windows overlooking the spacious backyard and covered patio. The primary retreat is a haven with a spa-like ensuite and ample closet space. Upstairs, two spacious secondary bedrooms, a secondary bathroom, and a flex area await. Conveniently located near shopping, dining, and entertainment options, this home is a true gem.
Location
State TX
County Harris
Area Katy - Southeast
Rooms
Bedroom Description 1 Bedroom Down - Not Primary BR,En-Suite Bath,Split Plan,Walk-In Closet
Other Rooms 1 Living Area, Breakfast Room, Formal Dining, Home Office/Study, Utility Room in House
Master Bathroom Half Bath, Primary Bath: Double Sinks, Primary Bath: Jetted Tub, Primary Bath: Soaking Tub
Kitchen Pantry
Interior
Interior Features Fire/Smoke Alarm, High Ceiling
Heating Central Gas
Cooling Central Electric
Flooring Tile
Fireplaces Number 1
Exterior
Exterior Feature Back Green Space, Back Yard, Back Yard Fenced, Covered Patio/Deck, Sprinkler System
Garage Attached Garage
Garage Spaces 2.0
Garage Description Auto Garage Door Opener, Double-Wide Driveway
Roof Type Composition
Private Pool No
Building
Lot Description Subdivision Lot
Story 2
Foundation Slab
Lot Size Range 0 Up To 1/4 Acre
Water Water District
Structure Type Brick
New Construction No
Schools
Elementary Schools Fielder Elementary School
Middle Schools Beck Junior High School
High Schools Cinco Ranch High School
School District 30 - Katy
Others
Senior Community No
Restrictions Deed Restrictions
Tax ID 115-349-003-0005
Energy Description Attic Vents,Ceiling Fans
Tax Rate 2.012
Disclosures Mud, Sellers Disclosure
Special Listing Condition Mud, Sellers Disclosure
Read Less

Bought with C.R.Realty
GET MORE INFORMATION




