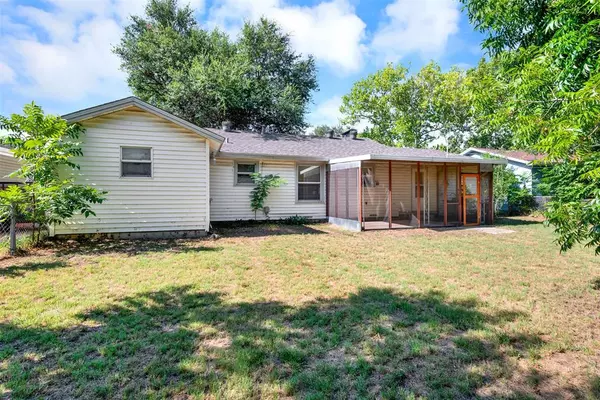For more information regarding the value of a property, please contact us for a free consultation.
5116 Melbourne Drive Fort Worth, TX 76114
Want to know what your home might be worth? Contact us for a FREE valuation!

Our team is ready to help you sell your home for the highest possible price ASAP
Key Details
Property Type Single Family Home
Sub Type Single Family Residence
Listing Status Sold
Purchase Type For Sale
Square Footage 1,129 sqft
Price per Sqft $146
Subdivision Mays Clyde W Add
MLS Listing ID 20669174
Sold Date 08/23/24
Style Early American,Traditional
Bedrooms 2
Full Baths 2
HOA Y/N None
Year Built 1953
Annual Tax Amount $4,319
Lot Size 9,670 Sqft
Acres 0.222
Property Description
***MULTIPLE OFFERS RECEIVED! Please submit all offers by MON, JULY 22 at 6:00PM*** Charming ranch-style home featuring 2 bedrooms and 2 baths, nestled on an oversized, interior lot adorned with beautiful trees and landscaping. This home boasts a new architectural-grade roof installed in DEC 2023 (with warranty), offers plenty of storage and privacy, with no neighbors across the street. The converted single-car garage provides a bonus room off the utility room and extra storage outside. Additional features include a deep double-car carport and a screened back porch, perfect for enjoying lazy spring and fall days. A huge pecan tree in the backyard provides ample shade. Conveniently located near the River District and Trinity Trails, with easy access to downtown Fort Worth, local shops & dining. Don't miss this opportunity for a wonderful starter home or an ideal investment property!
Location
State TX
County Tarrant
Direction From I-30 Interstate west-bound, take exit for Hwy 193, go North; stay right onto White Settlement Road; turn left on Roberts Cut-off Road; turn right on Melbourne Drive. Welcome!
Rooms
Dining Room 2
Interior
Interior Features Other
Fireplaces Number 1
Fireplaces Type Living Room
Appliance Gas Range
Laundry Utility Room
Exterior
Carport Spaces 2
Utilities Available City Sewer, City Water
Roof Type Composition
Total Parking Spaces 2
Garage No
Building
Story One
Level or Stories One
Schools
Elementary Schools Cato
Middle Schools Marsh
High Schools Castleberr
School District Castleberry Isd
Others
Ownership ON FILE
Acceptable Financing Cash, Conventional
Listing Terms Cash, Conventional
Financing FHA
Read Less

©2024 North Texas Real Estate Information Systems.
Bought with Alec Vazquez • Perla Realty Group, LLC
GET MORE INFORMATION




