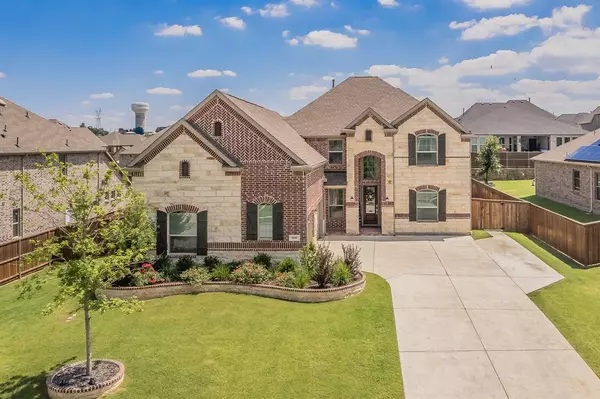For more information regarding the value of a property, please contact us for a free consultation.
1219 Aster Place Haslet, TX 76052
Want to know what your home might be worth? Contact us for a FREE valuation!

Our team is ready to help you sell your home for the highest possible price ASAP
Key Details
Property Type Single Family Home
Sub Type Single Family Residence
Listing Status Sold
Purchase Type For Sale
Square Footage 3,546 sqft
Price per Sqft $204
Subdivision Caraway Ph 1
MLS Listing ID 20650986
Sold Date 08/23/24
Style Traditional
Bedrooms 4
Full Baths 3
Half Baths 1
HOA Fees $143/ann
HOA Y/N Mandatory
Year Built 2021
Annual Tax Amount $10,956
Lot Size 0.295 Acres
Acres 0.295
Property Description
Gorgeous home in Caraway with ALL the bells and whistles, including a sparkling pool, outdoor kitchen, 3 car garage & solar panels to save on utility costs! You will love the curb appeal, from the brick & stone exterior, to the custom landscape border & swing garage. Open floor plan with soaring two story ceilings in the entry & living room. Gourmet kitchen is a chef's dream with quartz countertops, stainless steel appliances including a 5 burner gas cooktop & plenty of cabinetry. Spacious primary suite features a luxurious bath with dual sinks, garden tub, separate shower & large closet. Lower level also offers a formal dining room, 4th bedroom with access to a full bath, plus a private office. Upstairs has 2 additional bedrooms, game room & media room. Enjoy your pool side oasis with built-in dining table, waterfall, trees for privacy, plus an outdoor dining area with grill & bar seating. Storage system in garage as well!
Location
State TX
County Tarrant
Community Community Pool, Jogging Path/Bike Path
Direction From Highway 170, go west on Haslet Parkway, left on Harmon, right on Caraway, left on Silver Sage, right on Aster Place.
Rooms
Dining Room 2
Interior
Interior Features Cable TV Available, Decorative Lighting, High Speed Internet Available, Kitchen Island, Open Floorplan
Heating Central, Natural Gas
Cooling Central Air, Electric
Flooring Carpet, Ceramic Tile
Fireplaces Number 1
Fireplaces Type Gas Logs
Appliance Built-in Gas Range, Dishwasher, Disposal, Electric Oven
Heat Source Central, Natural Gas
Laundry Electric Dryer Hookup, Full Size W/D Area, Washer Hookup
Exterior
Exterior Feature Attached Grill, Covered Patio/Porch, Lighting, Outdoor Kitchen, Outdoor Living Center
Garage Spaces 3.0
Fence Wood
Pool In Ground, Outdoor Pool, Salt Water, Waterfall
Community Features Community Pool, Jogging Path/Bike Path
Utilities Available City Sewer, City Water
Roof Type Composition
Total Parking Spaces 3
Garage Yes
Private Pool 1
Building
Lot Description Interior Lot, Landscaped, Sprinkler System, Subdivision
Story Two
Level or Stories Two
Structure Type Brick
Schools
Elementary Schools Haslet
Middle Schools Cw Worthington
High Schools Eaton
School District Northwest Isd
Others
Ownership See Agent
Acceptable Financing Cash, Conventional, FHA, VA Loan
Listing Terms Cash, Conventional, FHA, VA Loan
Financing Conventional
Read Less

©2024 North Texas Real Estate Information Systems.
Bought with Ella Elledge • eXp Realty LLC
GET MORE INFORMATION




