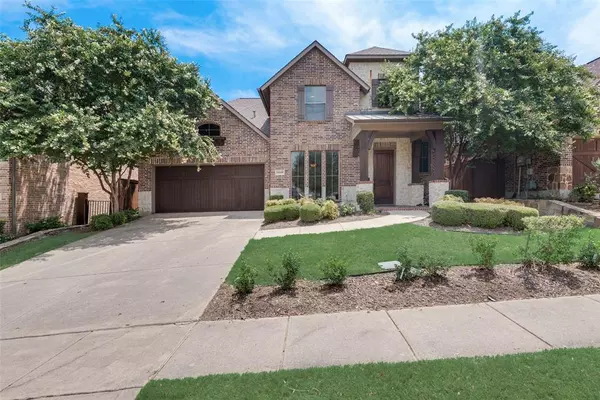For more information regarding the value of a property, please contact us for a free consultation.
10600 Faulkner Point Irving, TX 75063
Want to know what your home might be worth? Contact us for a FREE valuation!

Our team is ready to help you sell your home for the highest possible price ASAP
Key Details
Property Type Single Family Home
Sub Type Single Family Residence
Listing Status Sold
Purchase Type For Sale
Square Footage 3,336 sqft
Price per Sqft $232
Subdivision Hemingway Court 1St Amd
MLS Listing ID 20679359
Sold Date 08/21/24
Bedrooms 4
Full Baths 3
Half Baths 1
HOA Fees $66
HOA Y/N Mandatory
Year Built 2008
Annual Tax Amount $9,076
Lot Size 8,232 Sqft
Acres 0.189
Property Description
Situated at 10600 Faulkner Point, Irving, TX 75063, this expansive home spans 3,336 sq ft with 4 bedrooms and 3.5
bathrooms. Gleaming hardwood, tile, and carpet floors adorn the living and dining areas, complementing the vented fireplace in the
spacious living room. Upstairs, a game room and media room provide ample entertainment options.
Outside, a covered patio offers a serene retreat. Features include ceiling fans, crown moldings, security, and sprinkler
systems. Within the Coppell Independent School District, the property offers easy access to amenities and major
highways, ensuring a harmonious blend of luxury, comfort, and convenience. In summary, this meticulously designed
home offers a harmonious blend of luxury, comfort, and convenience, making it an ideal choice for discerning buyers
seeking an exceptional living experience in Irving, Texas.
Location
State TX
County Dallas
Direction Please use Google or Apple Maps for directions.
Rooms
Dining Room 1
Interior
Interior Features Cable TV Available, Chandelier, Decorative Lighting, Eat-in Kitchen, Flat Screen Wiring, Granite Counters, High Speed Internet Available, Kitchen Island, Natural Woodwork, Open Floorplan, Pantry, Sound System Wiring, Walk-In Closet(s)
Heating Central, Natural Gas
Cooling Central Air, Electric
Flooring Carpet, Ceramic Tile, Wood
Fireplaces Number 1
Fireplaces Type Gas
Equipment Home Theater
Appliance Dishwasher, Gas Cooktop, Microwave, Convection Oven, Tankless Water Heater, Water Softener
Heat Source Central, Natural Gas
Laundry Electric Dryer Hookup, Washer Hookup
Exterior
Exterior Feature Covered Patio/Porch, Rain Gutters
Garage Spaces 2.0
Fence Back Yard, Fenced, Gate, High Fence, Metal, Wood
Utilities Available Cable Available, City Sewer, City Water, Community Mailbox, Curbs, Electricity Connected, Individual Gas Meter, Individual Water Meter, Natural Gas Available
Roof Type Asphalt
Total Parking Spaces 2
Garage Yes
Building
Story Two
Foundation Concrete Perimeter
Level or Stories Two
Schools
Elementary Schools Austin
Middle Schools Coppelleas
High Schools Coppell
School District Coppell Isd
Others
Ownership Contact the Agent
Acceptable Financing Cash, Conventional
Listing Terms Cash, Conventional
Financing Conventional
Read Less

©2025 North Texas Real Estate Information Systems.
Bought with Stephanie Waddill • Keller Williams DFW Preferred



